
Photo Gallery
Photos of SunBlossom at Woodlake
Find your picture-perfect Houston home at SunBlossom at Woodlake. Our pet-friendly apartments – with 1, 2, and 3 bedrooms – offer the perfect blend of comfort and convenience for your urban lifestyle. Enjoy gourmet meals in your well-appointed kitchen and unwind in a space that feels uniquely yours. Make SunBlossom at Woodlake your new home today.
Apartment Gallery
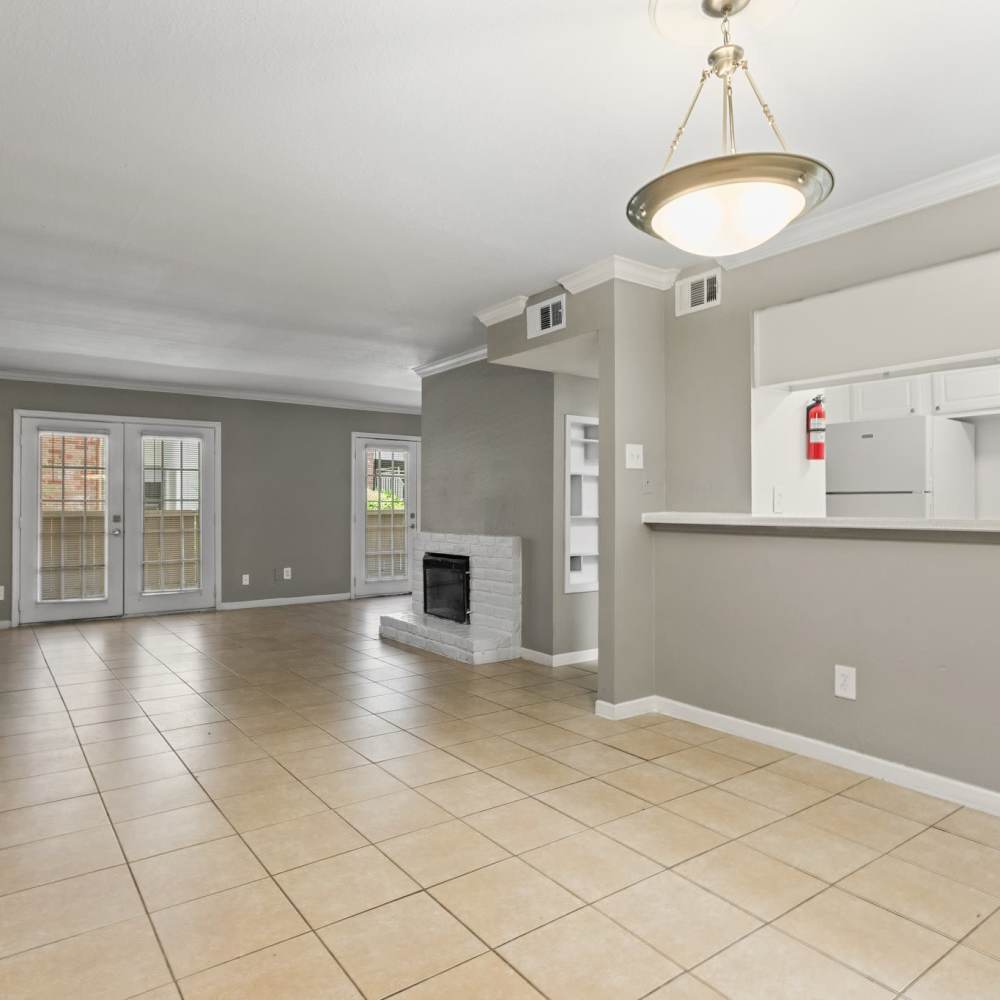
Floorplan E | 1 BR, 1BA With Study (Livingroom) 1008 Sq Ft

Floorplan E | 1 BR, 1BA With Study (Livingroom) 1008 Sq Ft

Floorplan E | 1 BR, 1BA With Study (Livingroom) 1008 Sq Ft
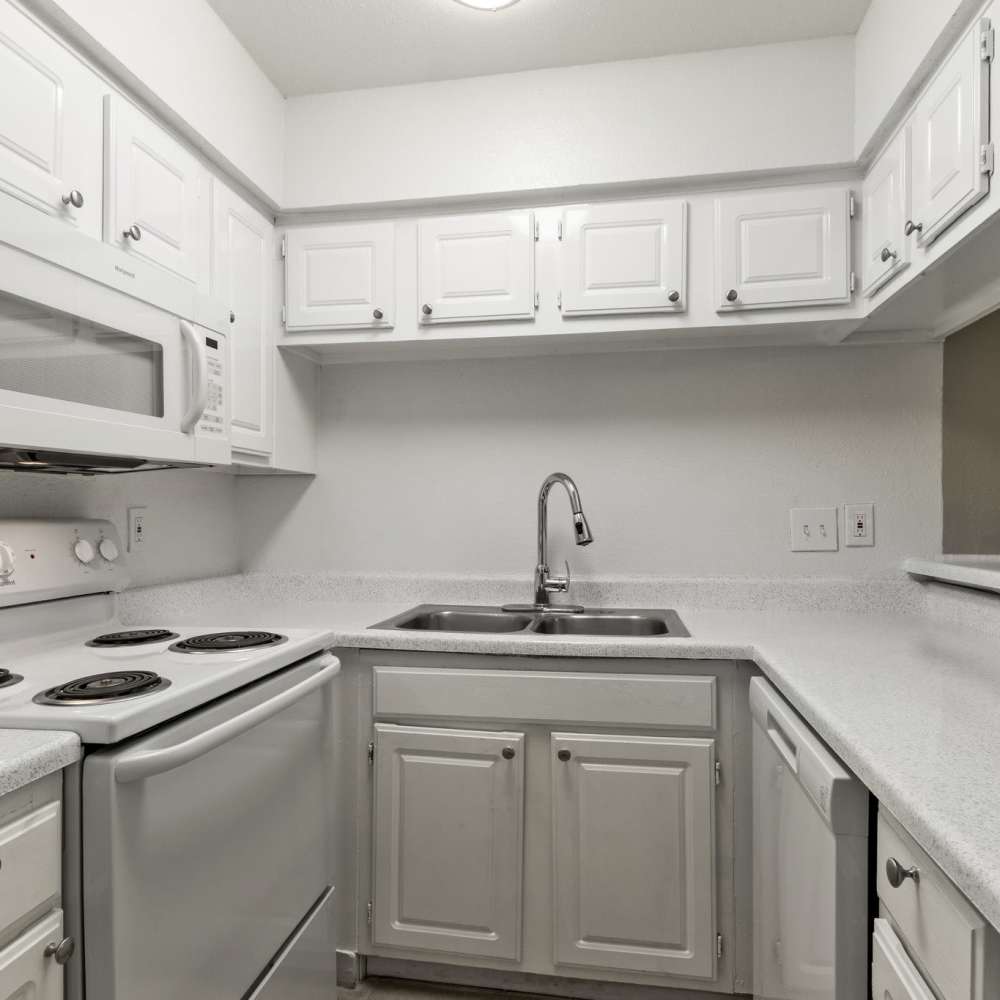
Floorplan E | 1 BR, 1BA With Study (Kitchen) 1008 Sq Ft
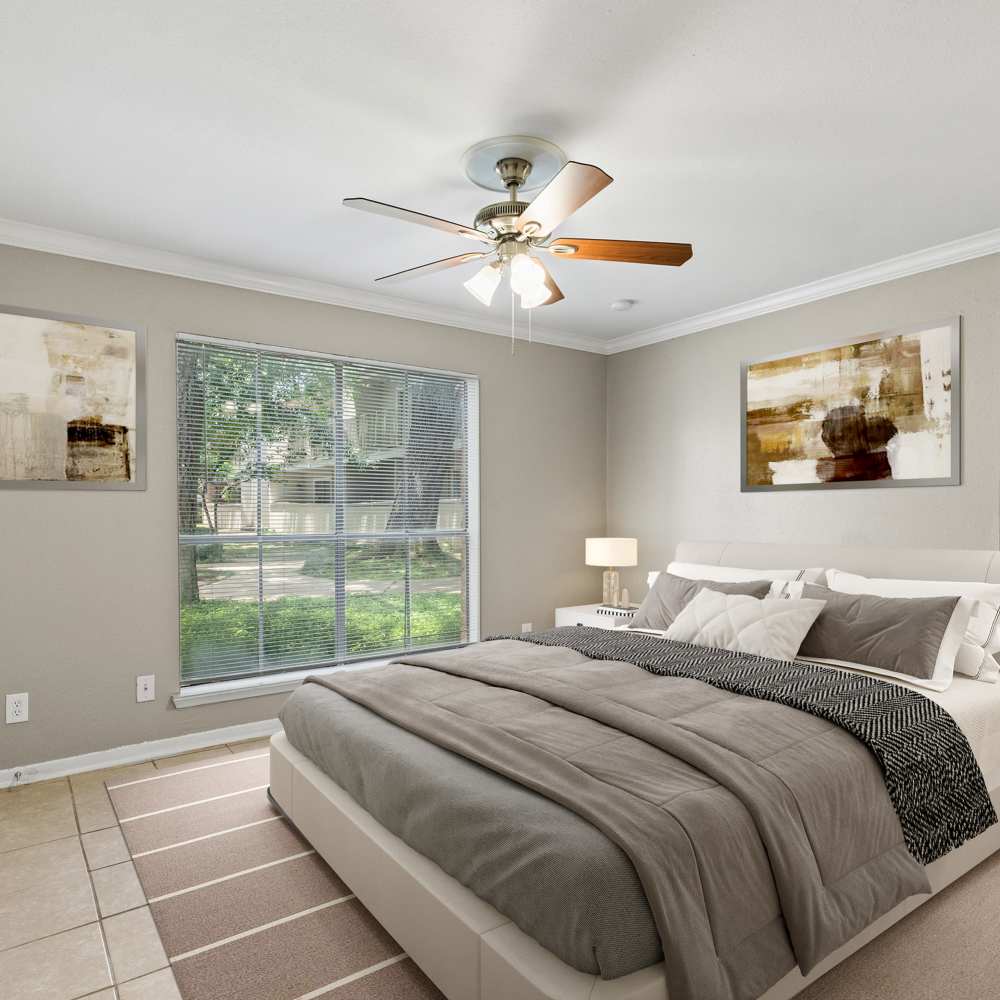
Floorplan E | 1 BR, 1BA With Study (Bedroom Closet) 1008 Sq Ft
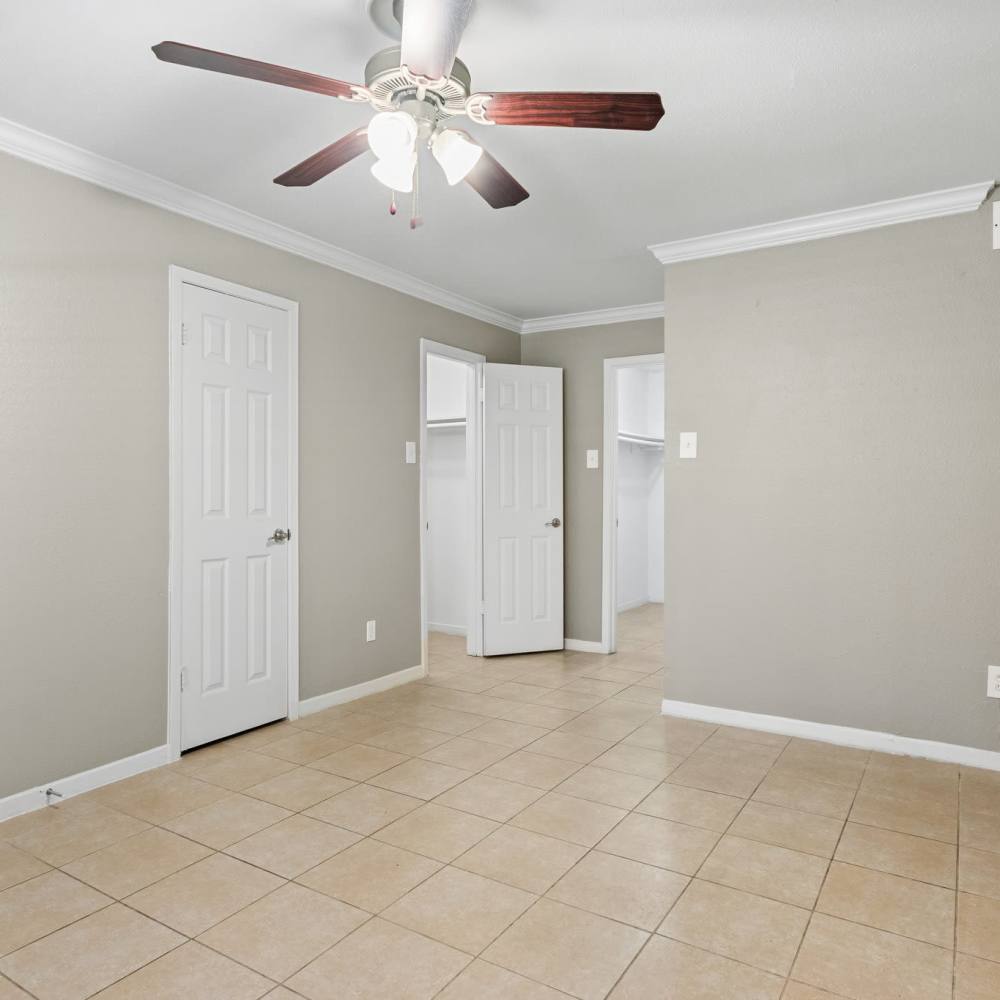
Floorplan E | 1 BR, 1BA With Study (Bedroom) 1008 Sq Ft
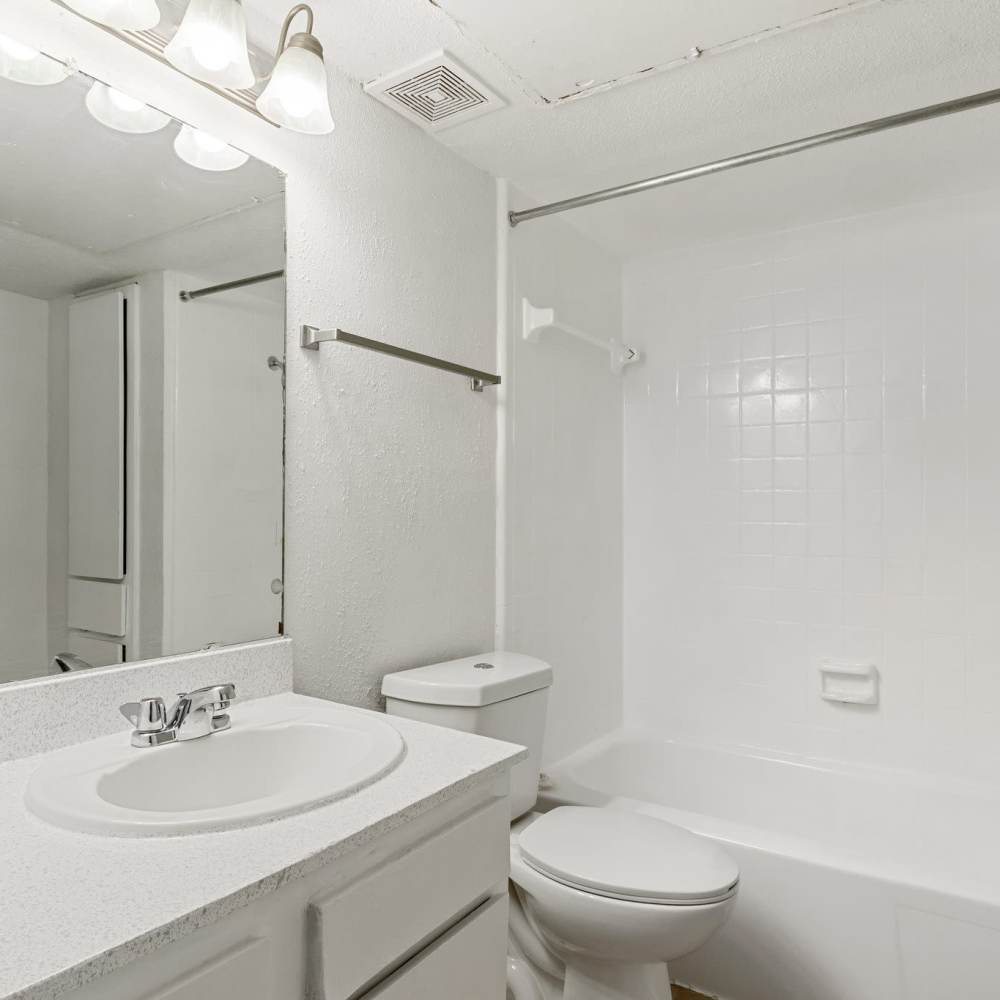
Floorplan E | 1 BR, 1BA With Study (Bathroom) 1008 Sq Ft
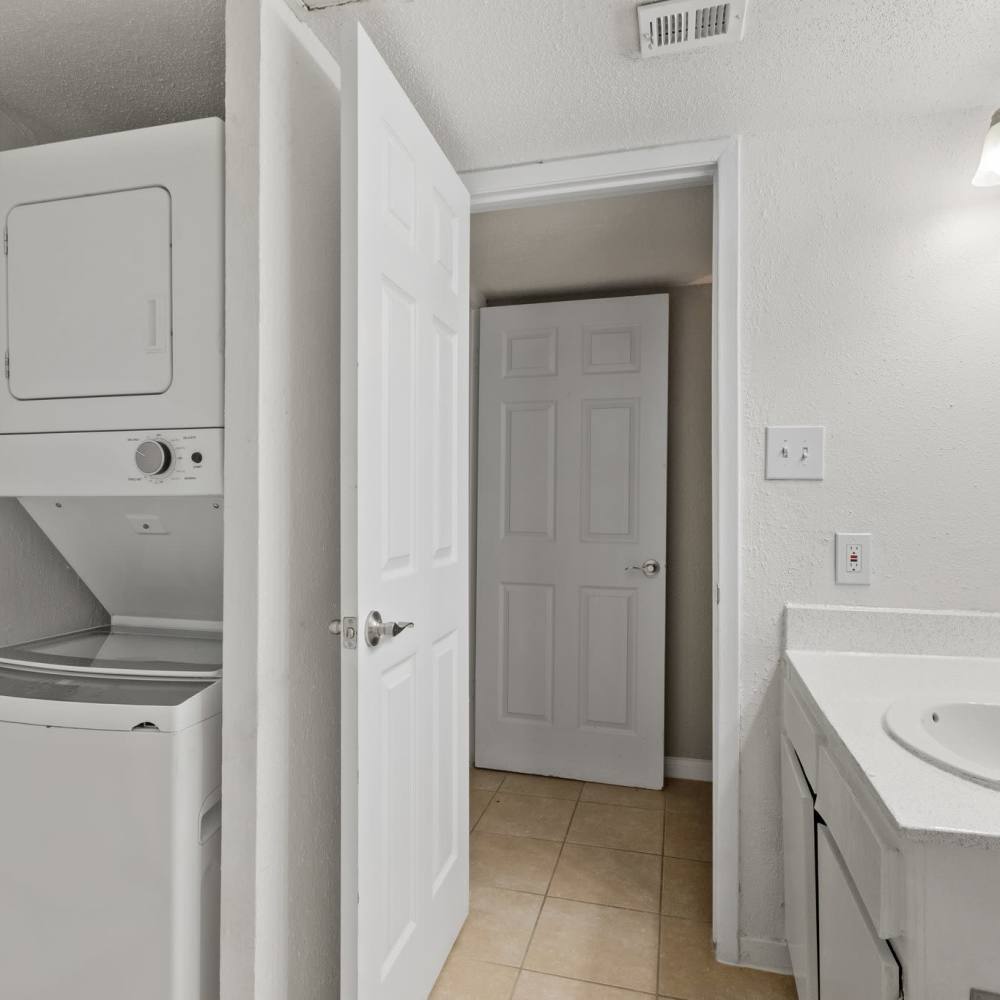
Floorplan E | 1 BR, 1BA With Study 1008 Sq Ft
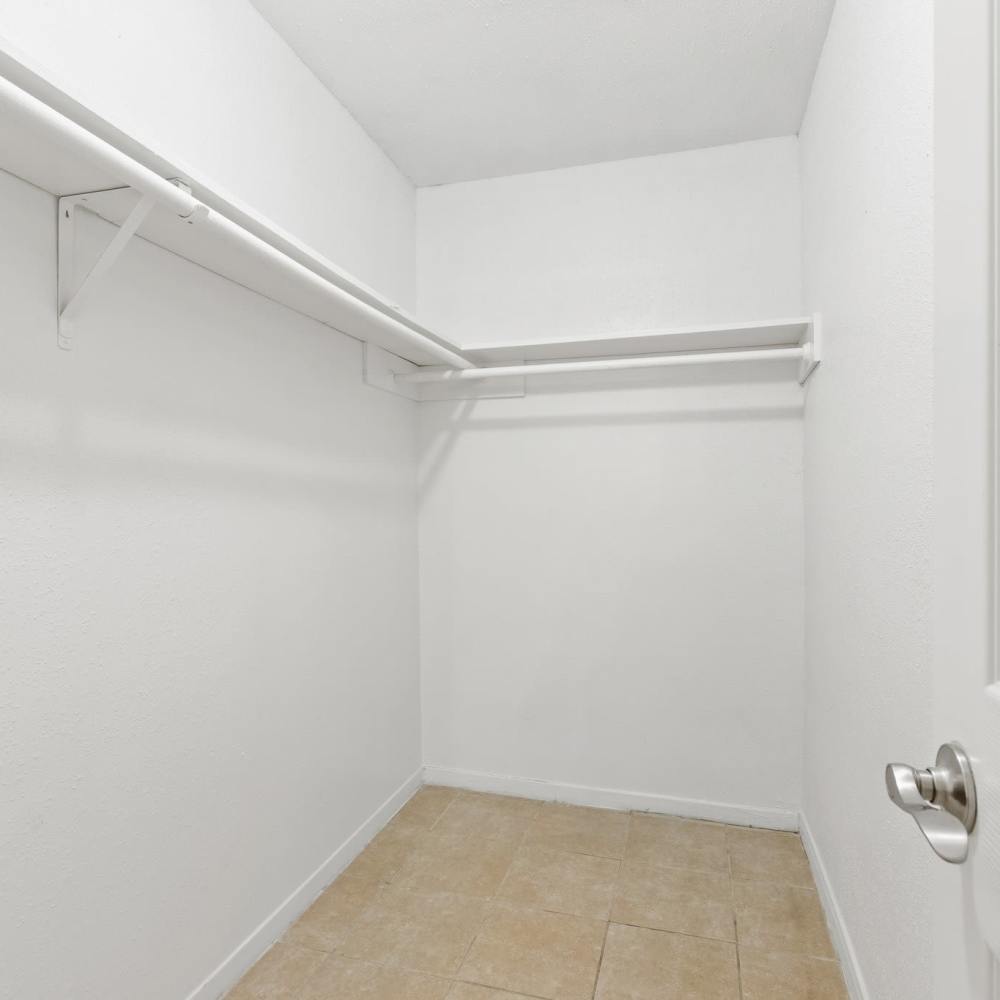
Floorplan E | 1 BR, 1BA With Study (Bedroom Closet) 1008 Sq Ft
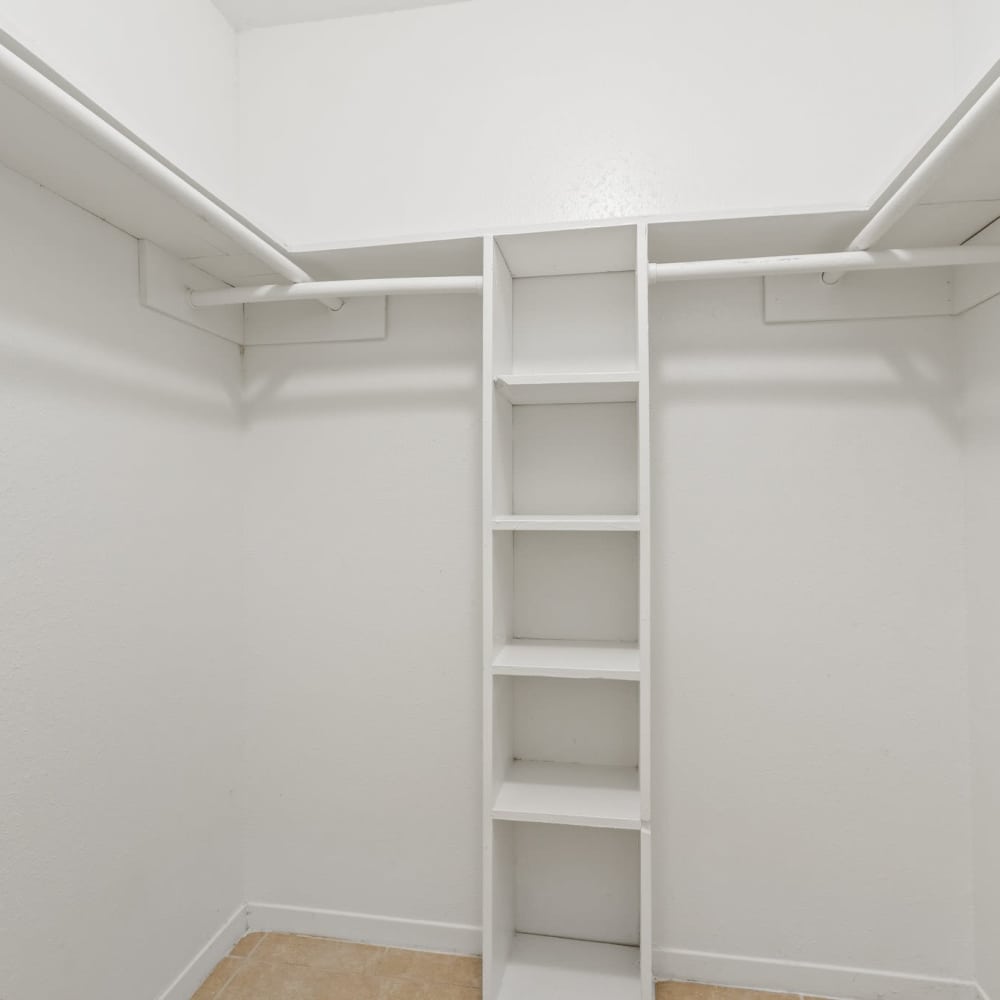
Floorplan E | 1 BR, 1BA With Study (Bedroom Closet) 1008 Sq Ft
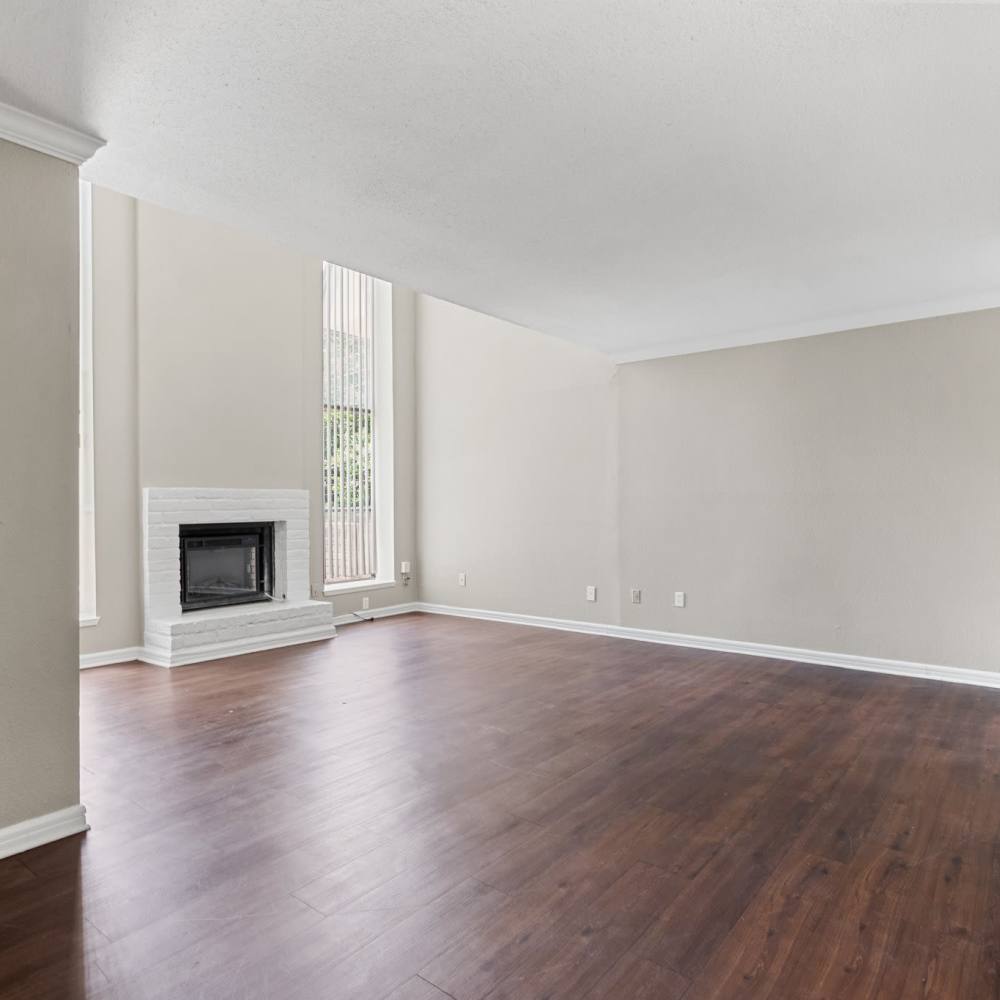
Floorplan F | 1 BR, 1BA With Loft 1199 Sq Ft

Floorplan F | 1 BR, 1BA With Loft 1199 Sq Ft
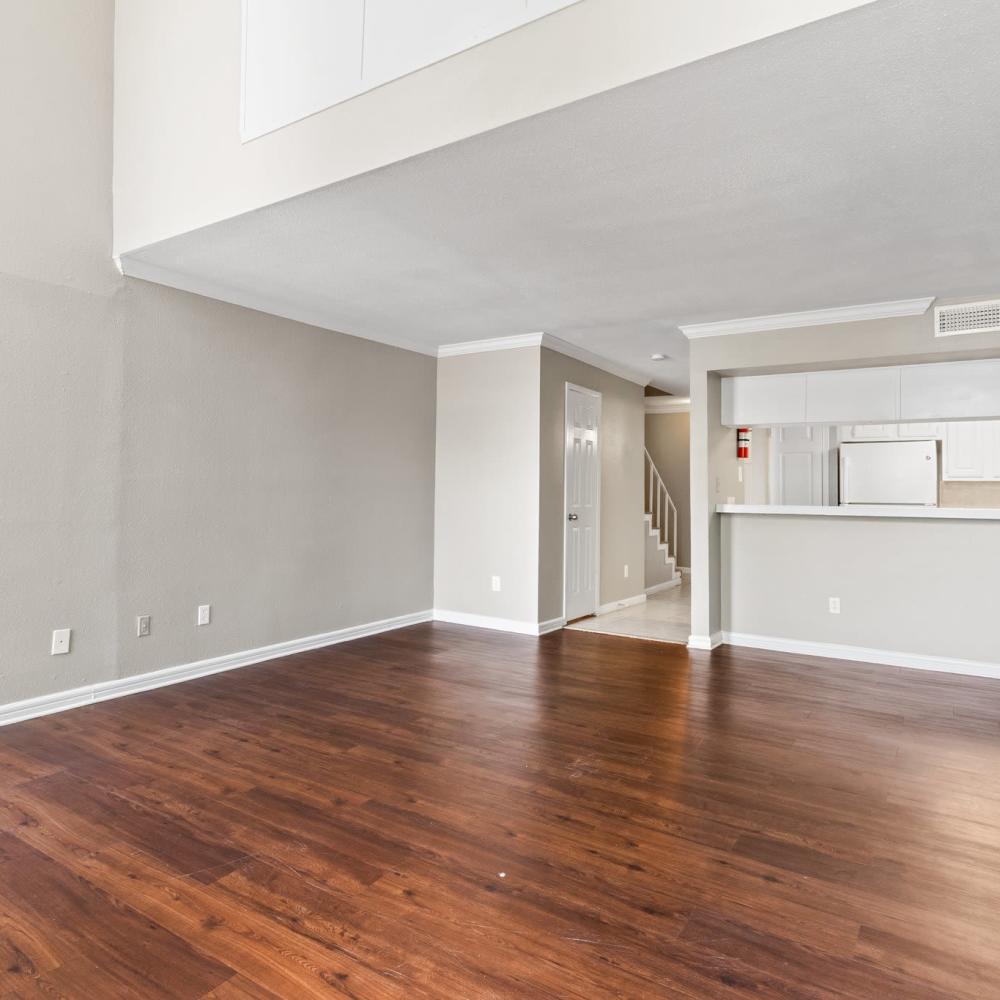
Floorplan F | 1 BR, 1BA With Loft 1199 Sq Ft
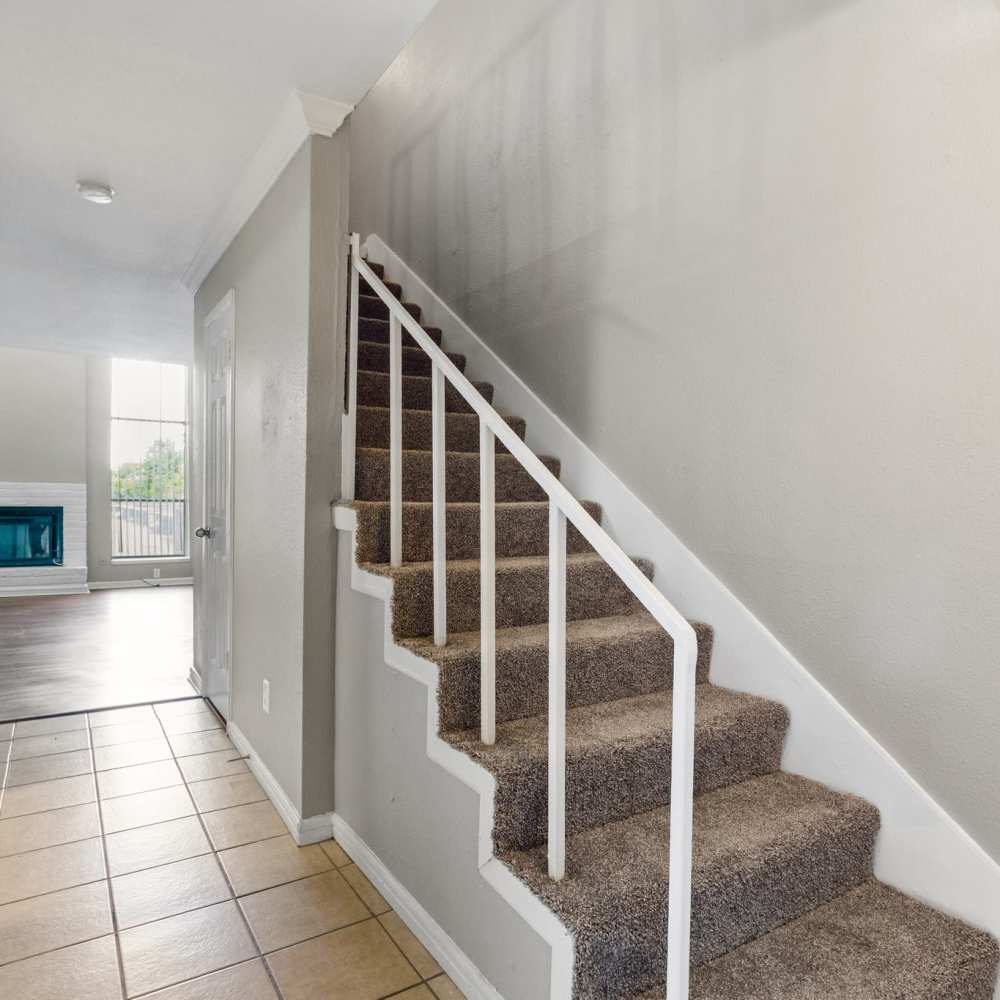
Floorplan E | 1 BR, 1BA (1st Floor Loft) 1008 Sq Ft
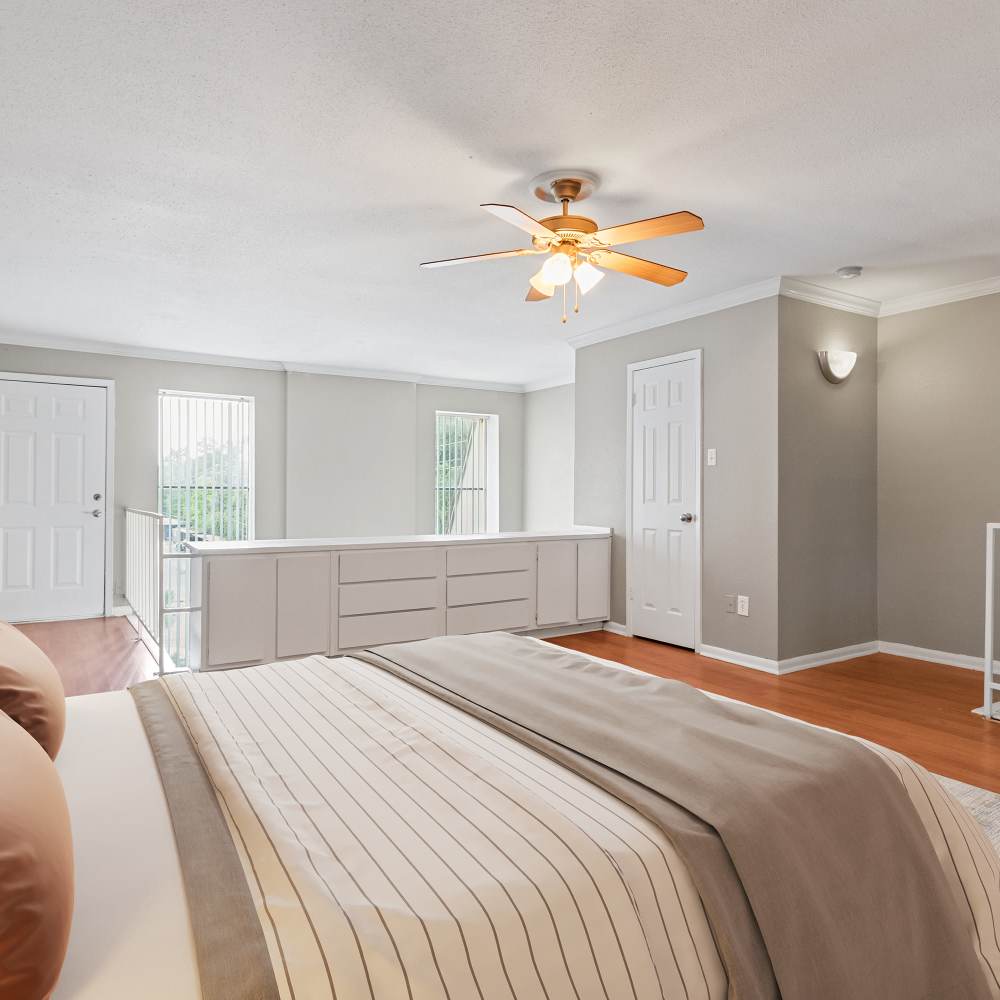
Floorplan F | 1 BR, 1BA With Loft 1199 Sq Ft
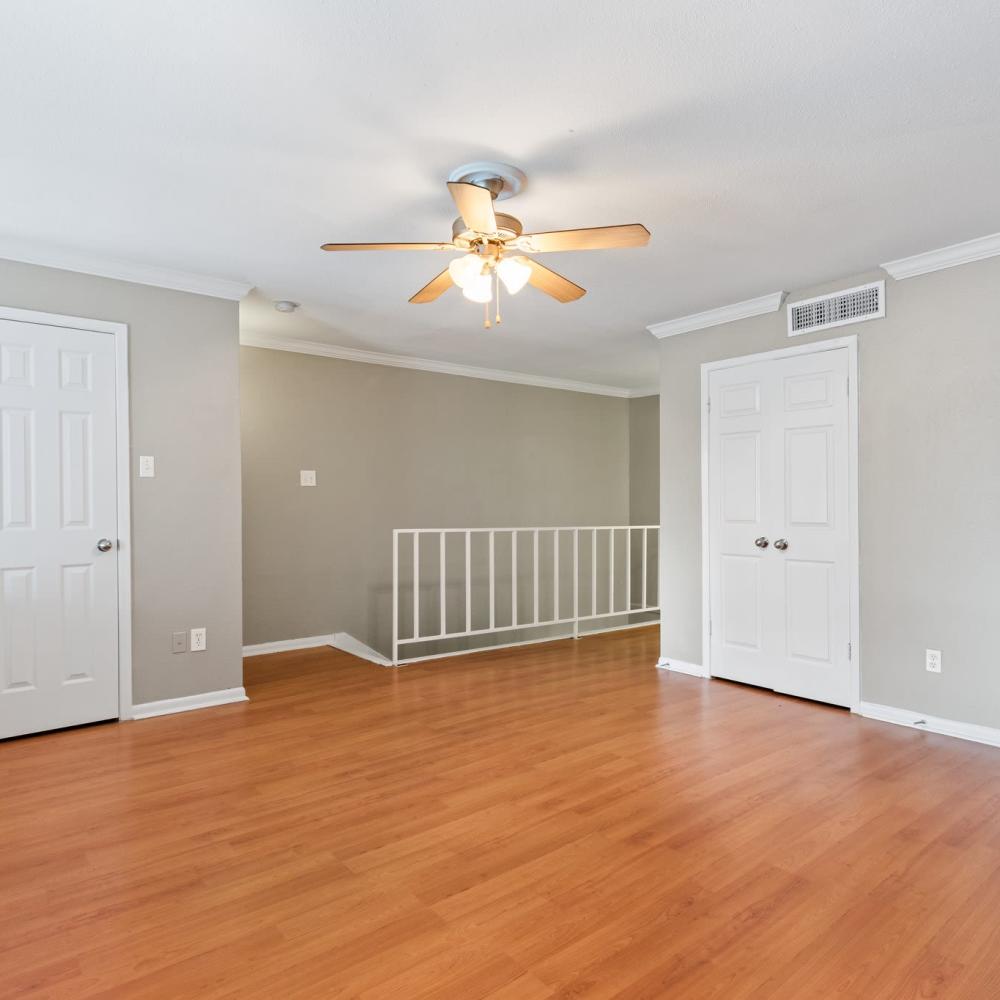
Floorplan F | 1 BR, 1BA With Loft 1199 Sq Ft
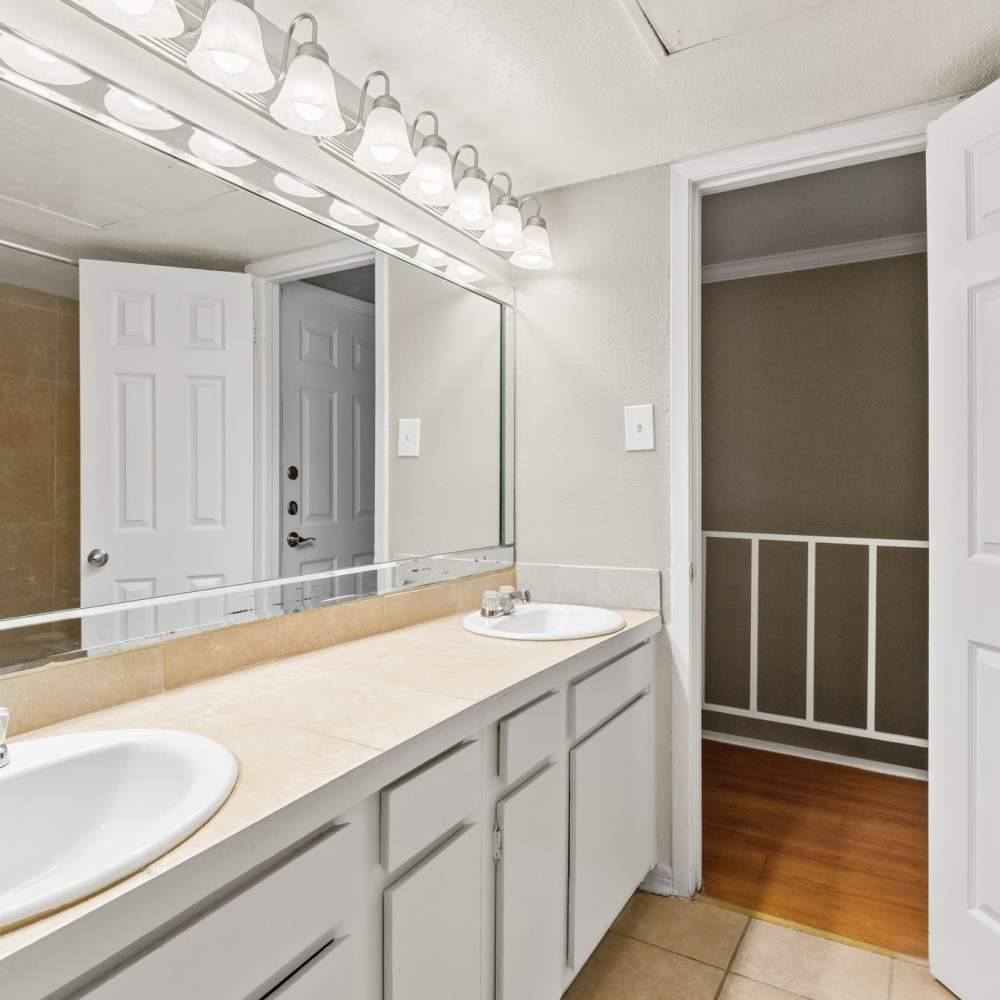
Floorplan F | 1 BR, 1BA With Loft 1199 Sq Ft
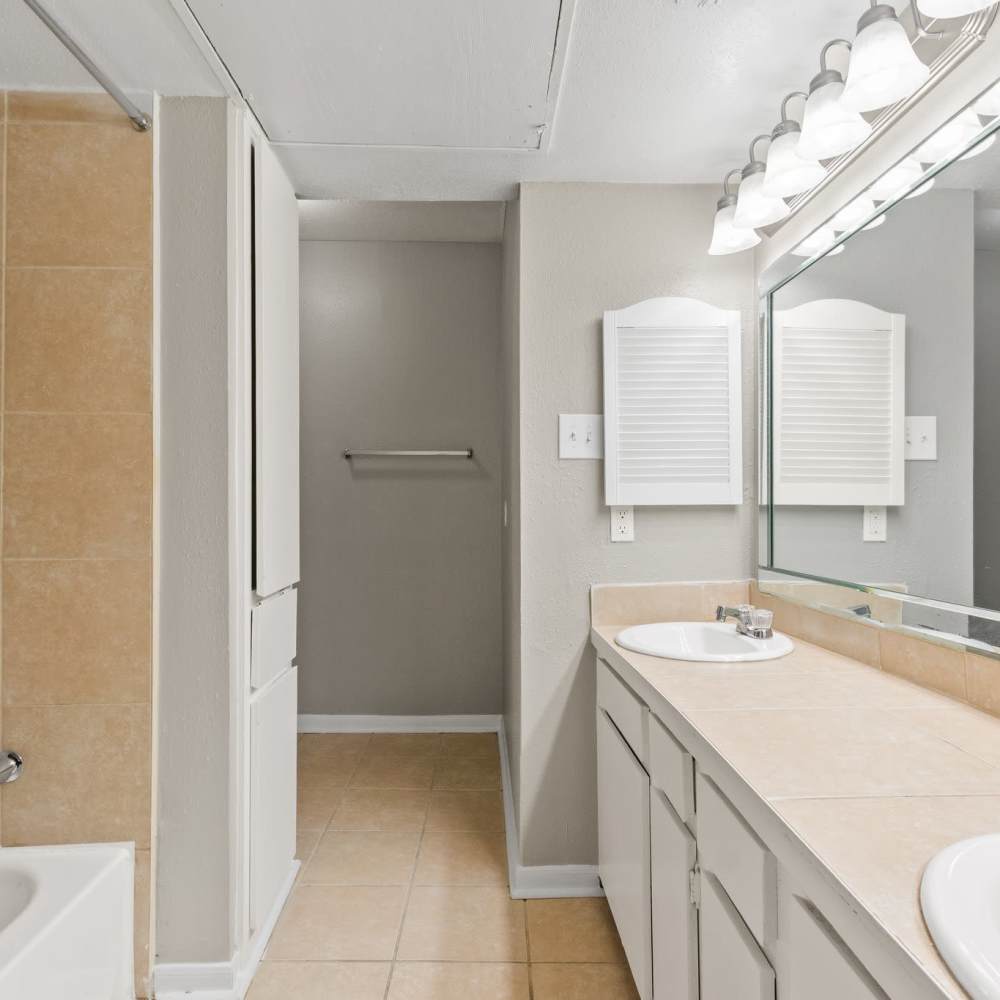
Floorplan F | 1 BR, 1BA With Loft 1199 Sq Ft
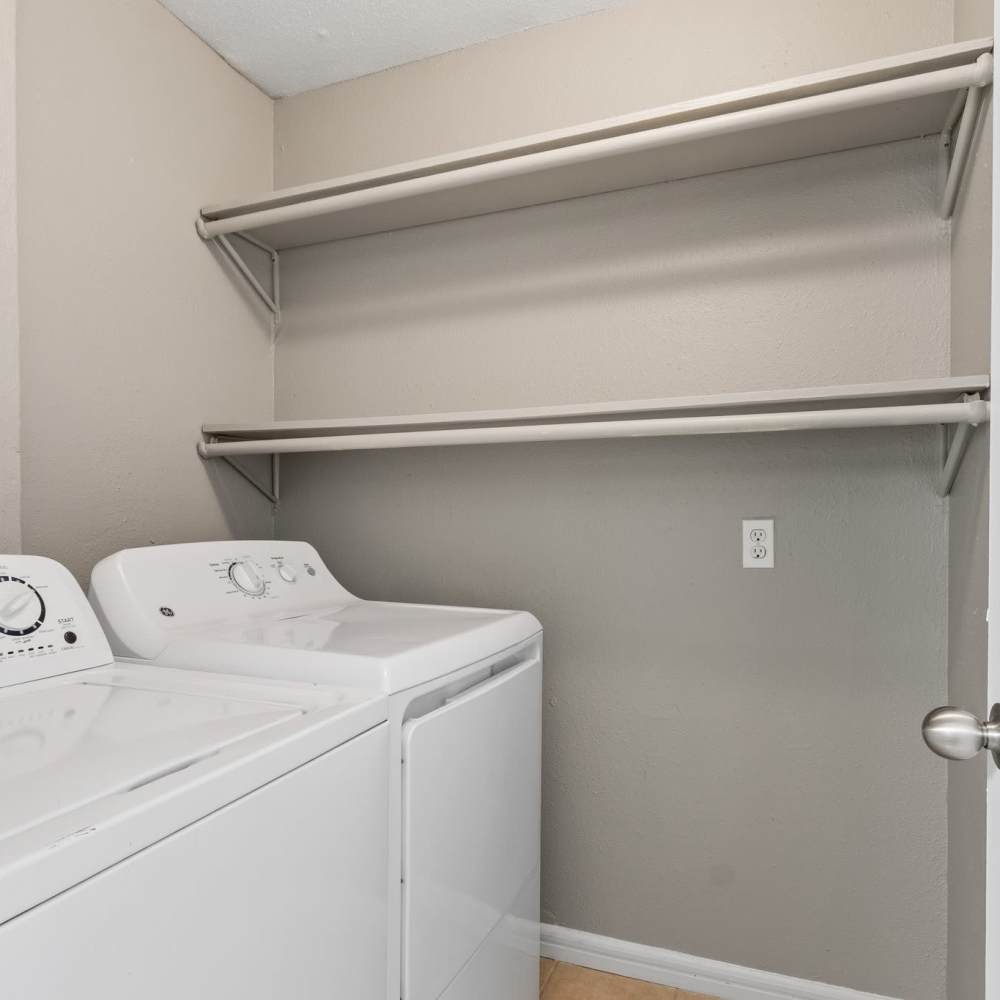
Floorplan F | 1 BR, 1BA With Loft 1199 Sq Ft
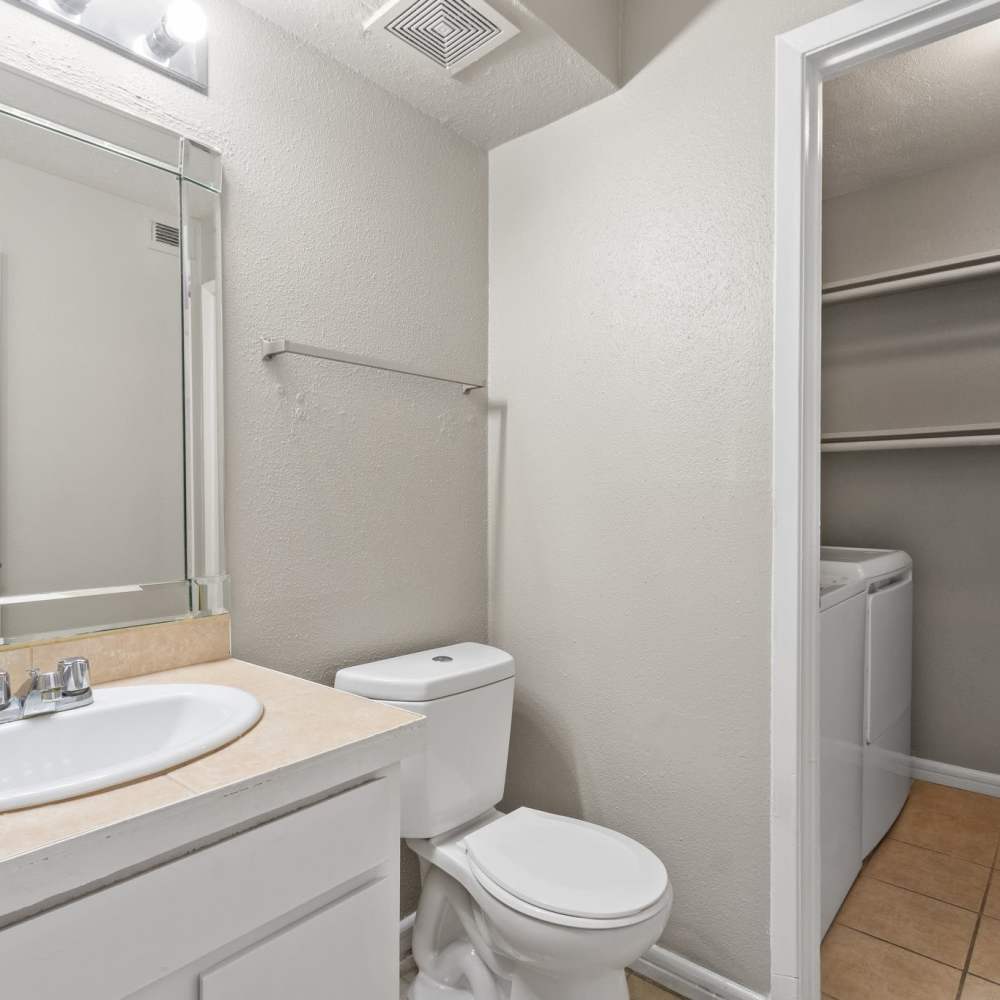
Floorplan F | 1 BR, 1BA With Loft 1199 Sq Ft
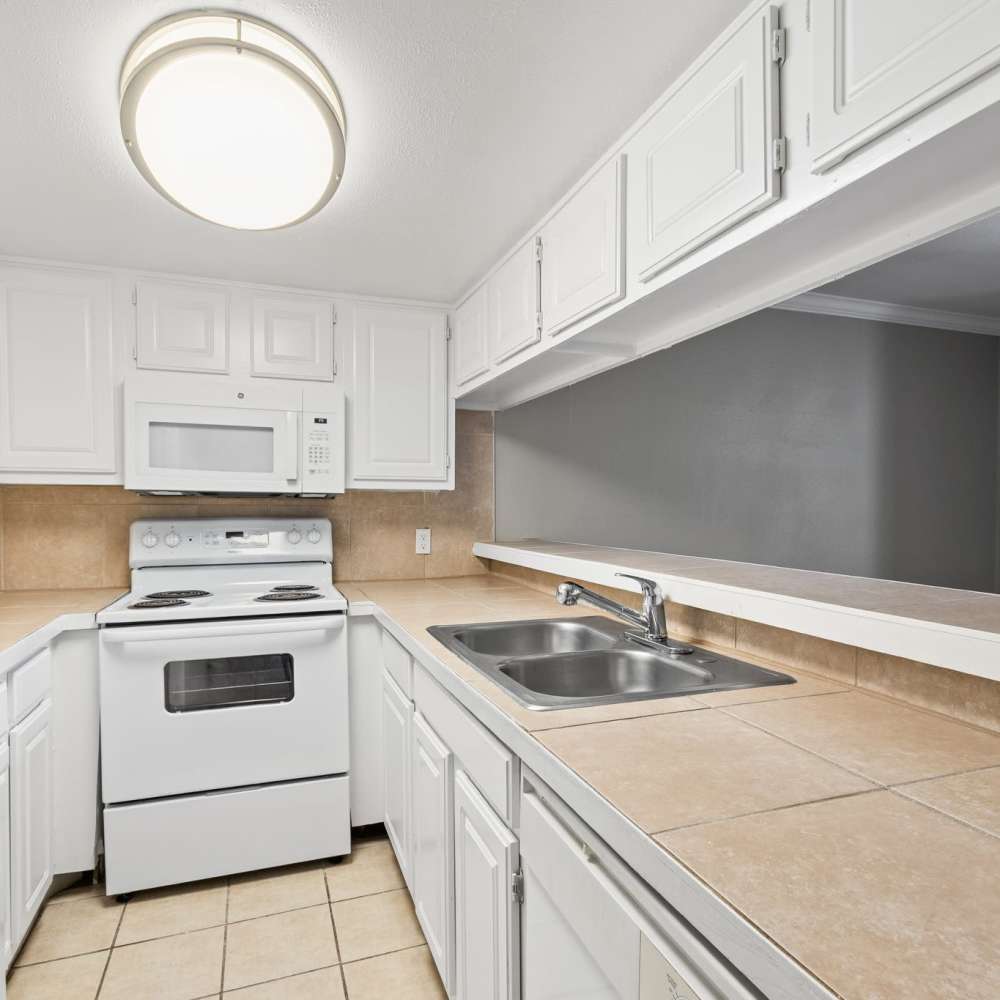
Floorplan F | 1 BR, 1BA With Loft 1199 Sq Ft

Floorplan J | 2BR, 2BA 1050 Sq Ft Livingroom
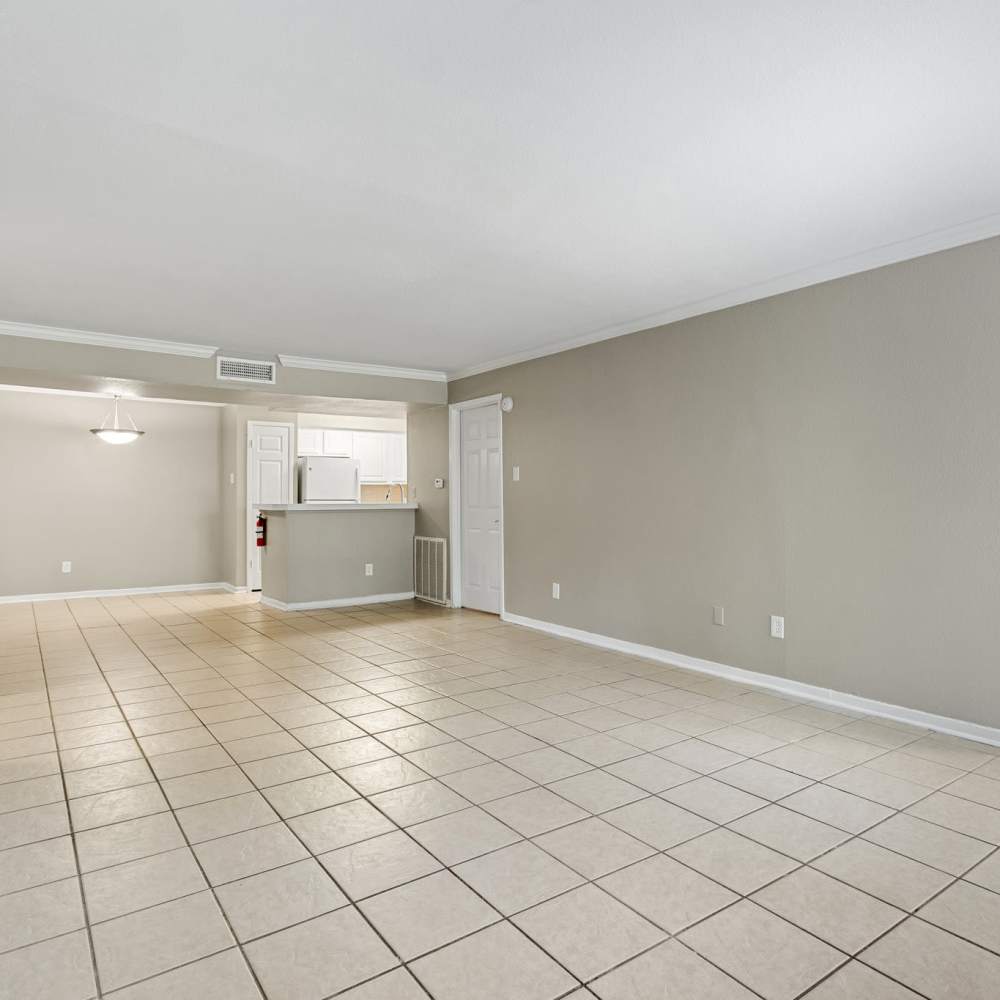
Floorplan J | 2BR, 2BA 1050 Sq Ft Livingroom
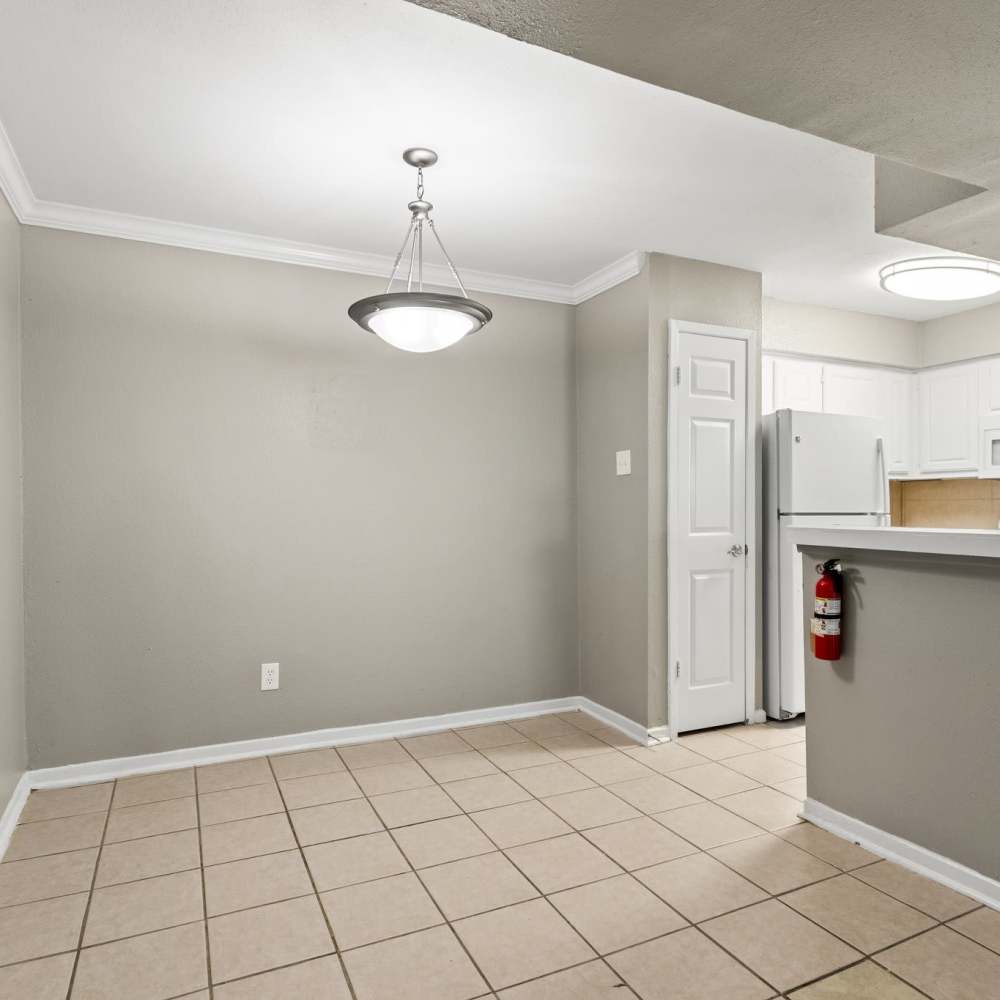
Floorplan J | 2BR, 2BA 1050 Sq Ft Dining Area
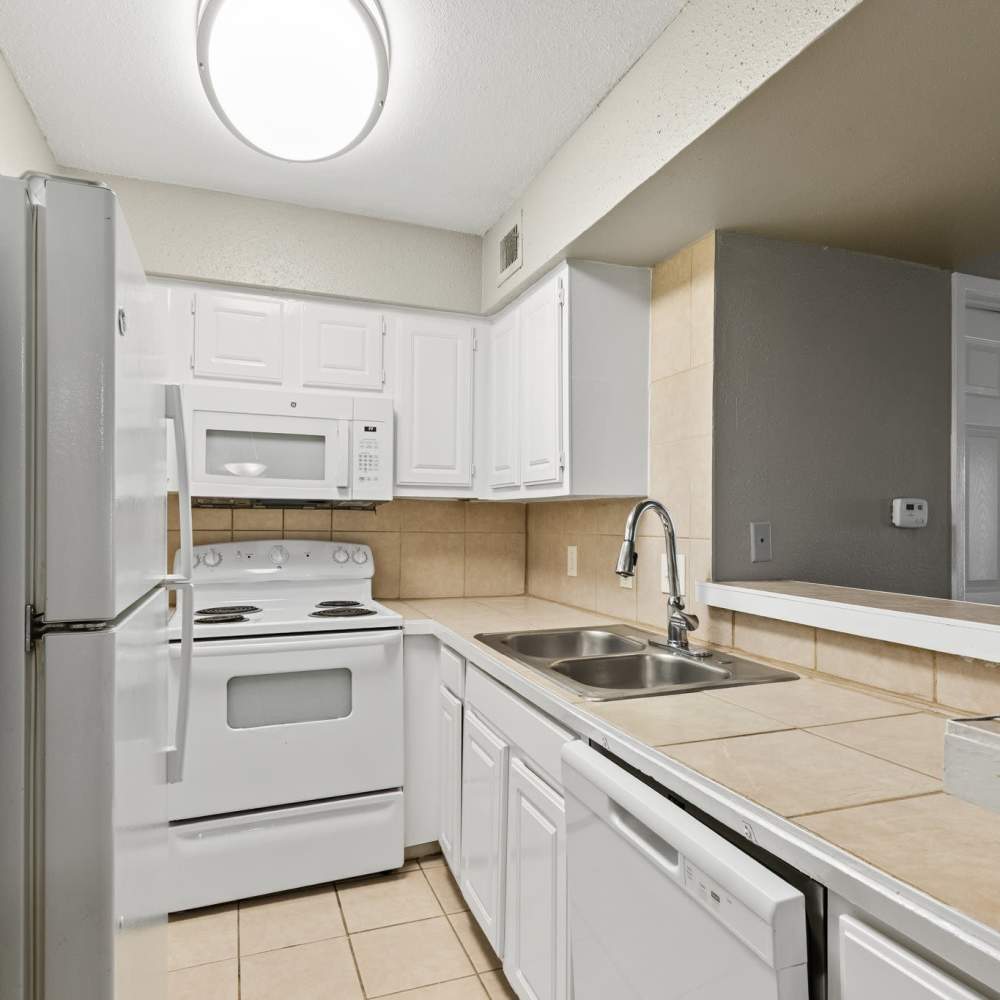
Floorplan J | 2BR, 2BA 1050 Sq Ft Kitchen
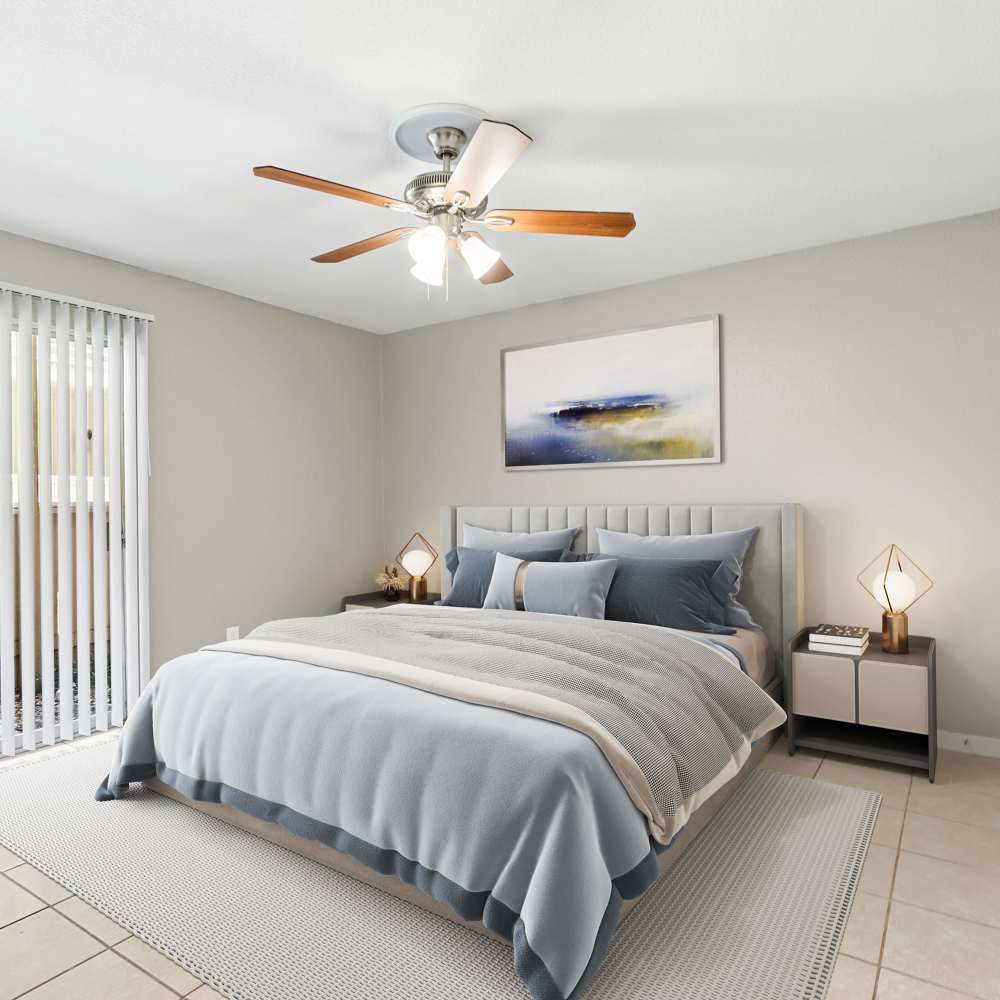
Floorplan J | 2BR, 2BA 1050 Sq Ft Livingroom
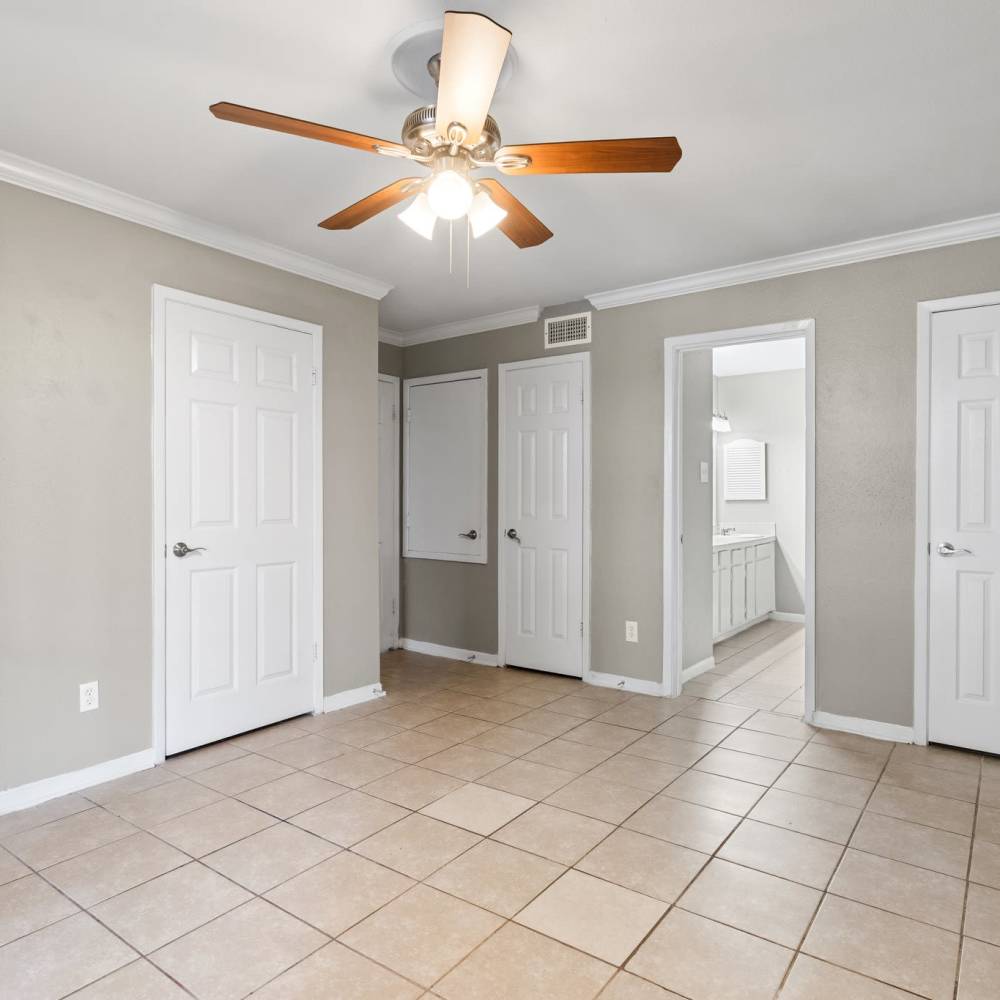
Floorplan J | 2BR, 2BA 1050 Sq Ft Bedroom
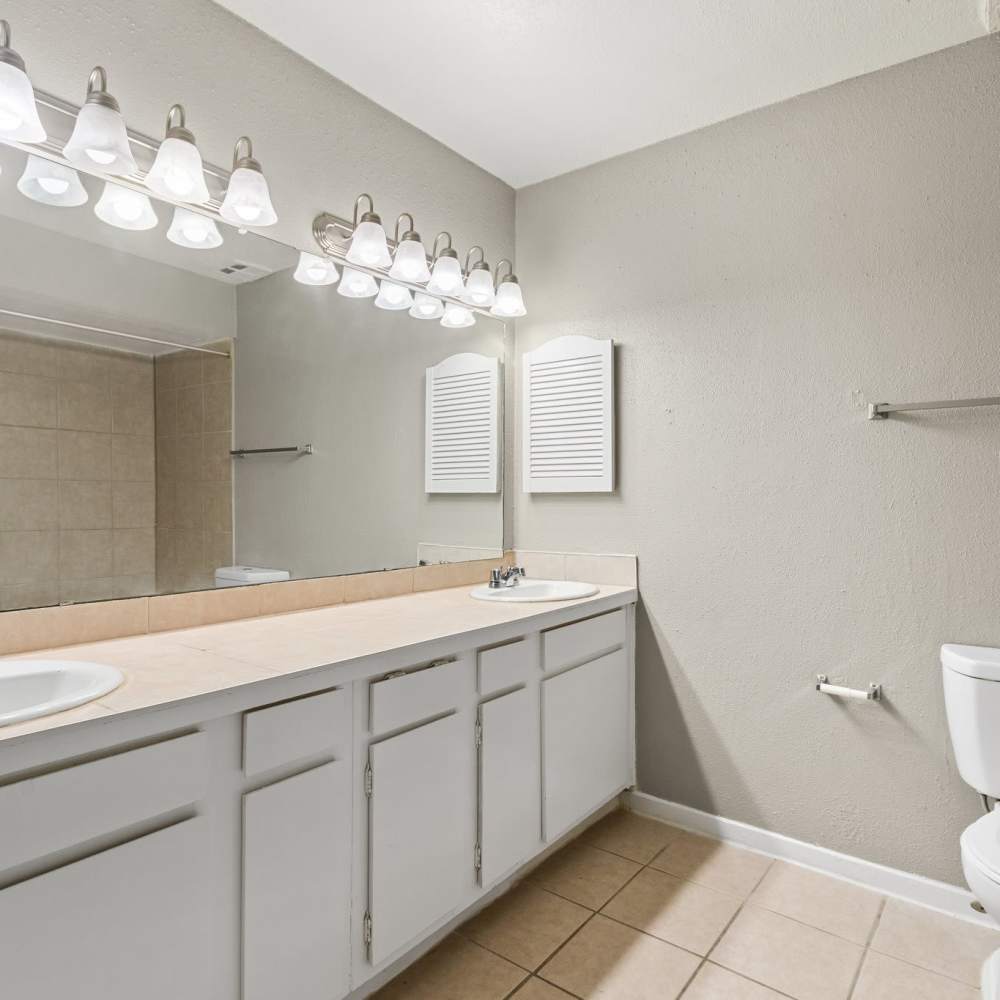
Floorplan J | 2BR, 2BA 1050 Sq Ft Bathroom
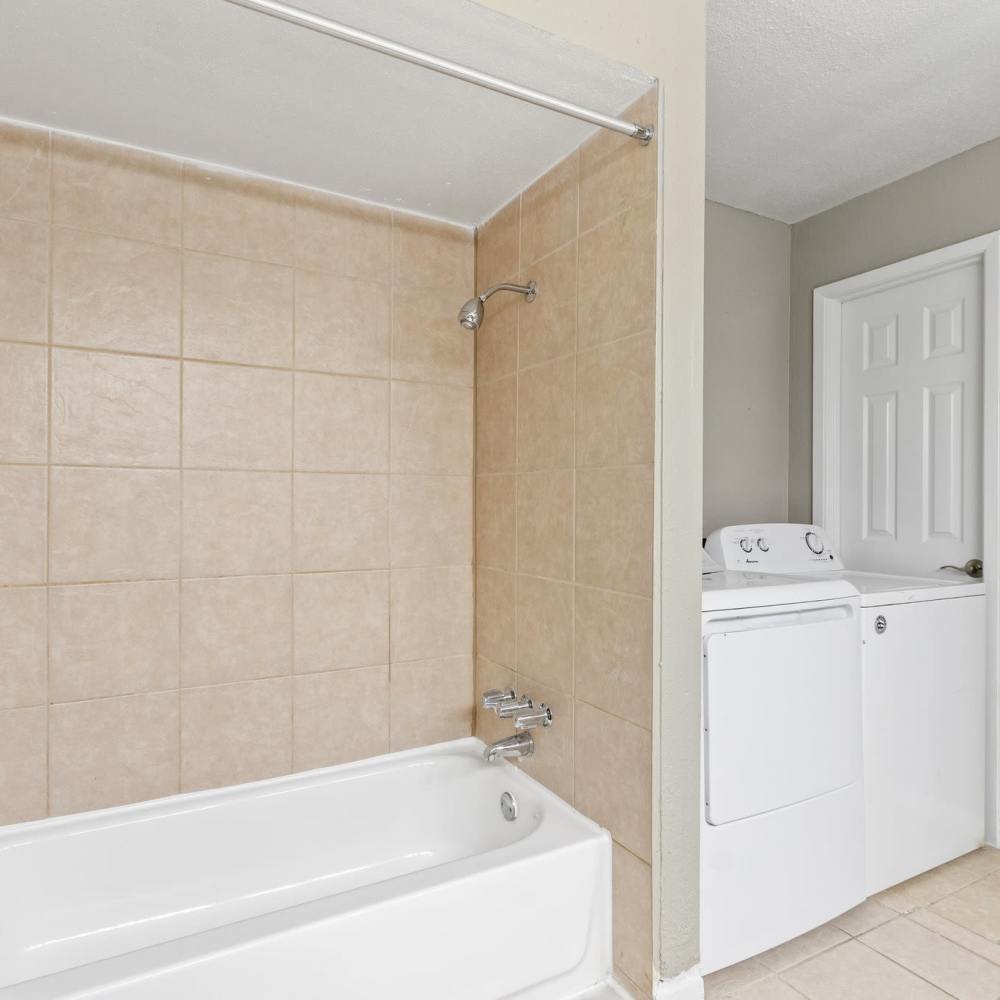
Floorplan J | 2BR, 2BA 1050 Sq Ft Bathroom/Laundry

Floorplan J | 2BR, 2BA 1050 Sq Ft Bedroom
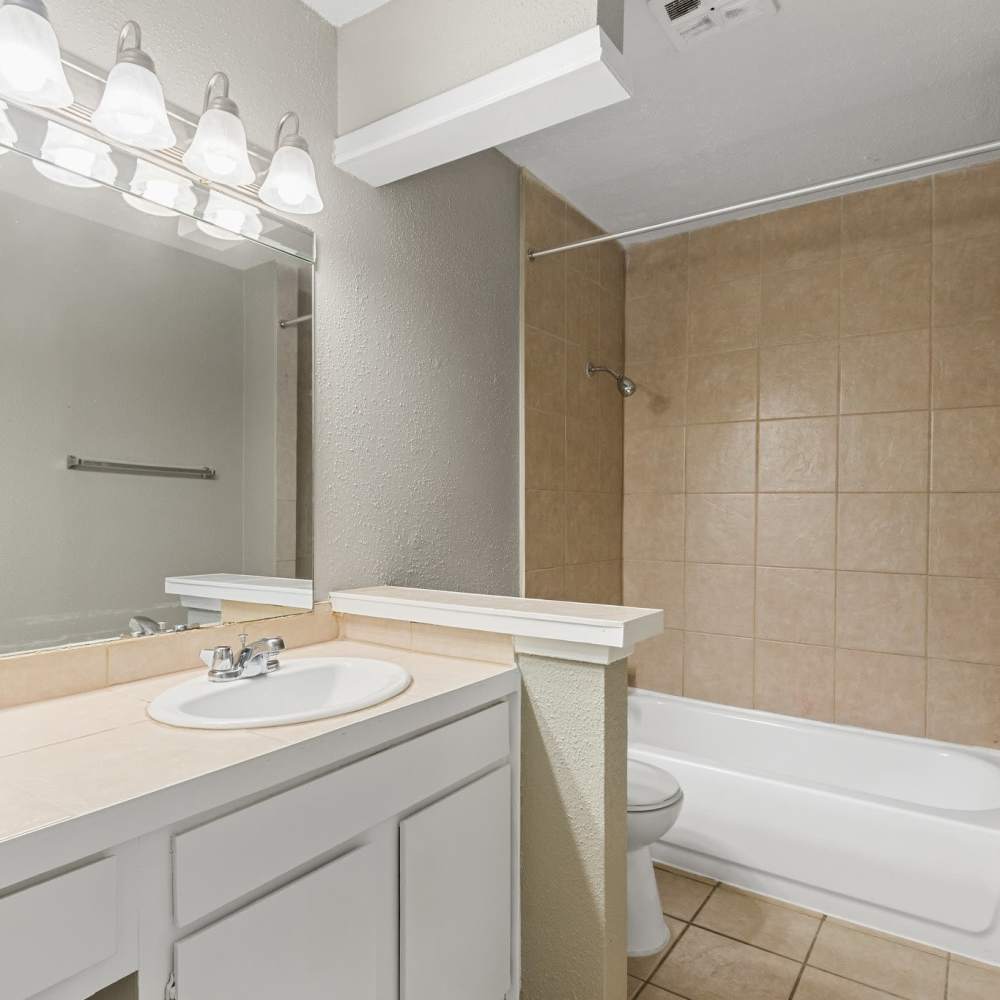
Floorplan J | 2BR, 2BA 1050 Sq Ft Bathroom
Floorplan E | 1 BR, 1BA With Study (Livingroom) 1008 Sq Ft

Floorplan E | 1 BR, 1BA With Study (Livingroom) 1008 Sq Ft

Floorplan E | 1 BR, 1BA With Study (Livingroom) 1008 Sq Ft

Floorplan E | 1 BR, 1BA With Study (Kitchen) 1008 Sq Ft

Floorplan E | 1 BR, 1BA With Study (Bedroom Closet) 1008 Sq Ft

Floorplan E | 1 BR, 1BA With Study (Bedroom) 1008 Sq Ft

Floorplan E | 1 BR, 1BA With Study (Bathroom) 1008 Sq Ft

Floorplan E | 1 BR, 1BA With Study 1008 Sq Ft

Floorplan E | 1 BR, 1BA With Study (Bedroom Closet) 1008 Sq Ft

Floorplan E | 1 BR, 1BA With Study (Bedroom Closet) 1008 Sq Ft

Floorplan F | 1 BR, 1BA With Loft 1199 Sq Ft

Floorplan F | 1 BR, 1BA With Loft 1199 Sq Ft

Floorplan F | 1 BR, 1BA With Loft 1199 Sq Ft

Floorplan E | 1 BR, 1BA (1st Floor Loft) 1008 Sq Ft

Floorplan F | 1 BR, 1BA With Loft 1199 Sq Ft

Floorplan F | 1 BR, 1BA With Loft 1199 Sq Ft

Floorplan F | 1 BR, 1BA With Loft 1199 Sq Ft

Floorplan F | 1 BR, 1BA With Loft 1199 Sq Ft

Floorplan F | 1 BR, 1BA With Loft 1199 Sq Ft

Floorplan F | 1 BR, 1BA With Loft 1199 Sq Ft

Floorplan F | 1 BR, 1BA With Loft 1199 Sq Ft

Floorplan J | 2BR, 2BA 1050 Sq Ft Livingroom

Floorplan J | 2BR, 2BA 1050 Sq Ft Livingroom

Floorplan J | 2BR, 2BA 1050 Sq Ft Dining Area

Floorplan J | 2BR, 2BA 1050 Sq Ft Kitchen

Floorplan J | 2BR, 2BA 1050 Sq Ft Livingroom

Floorplan J | 2BR, 2BA 1050 Sq Ft Bedroom

Floorplan J | 2BR, 2BA 1050 Sq Ft Bathroom

Floorplan J | 2BR, 2BA 1050 Sq Ft Bathroom/Laundry

Floorplan J | 2BR, 2BA 1050 Sq Ft Bedroom

Floorplan J | 2BR, 2BA 1050 Sq Ft Bathroom

Community Gallery
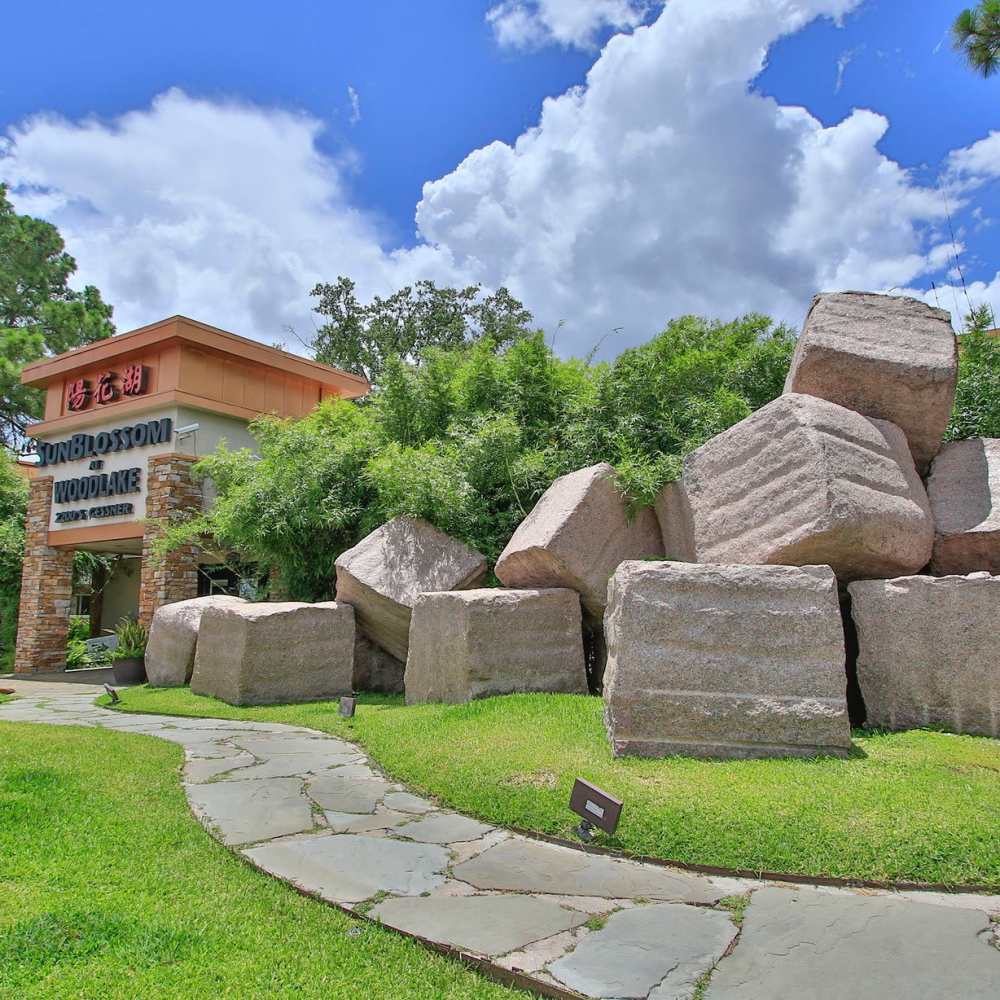
Front Entrance Rock Feature
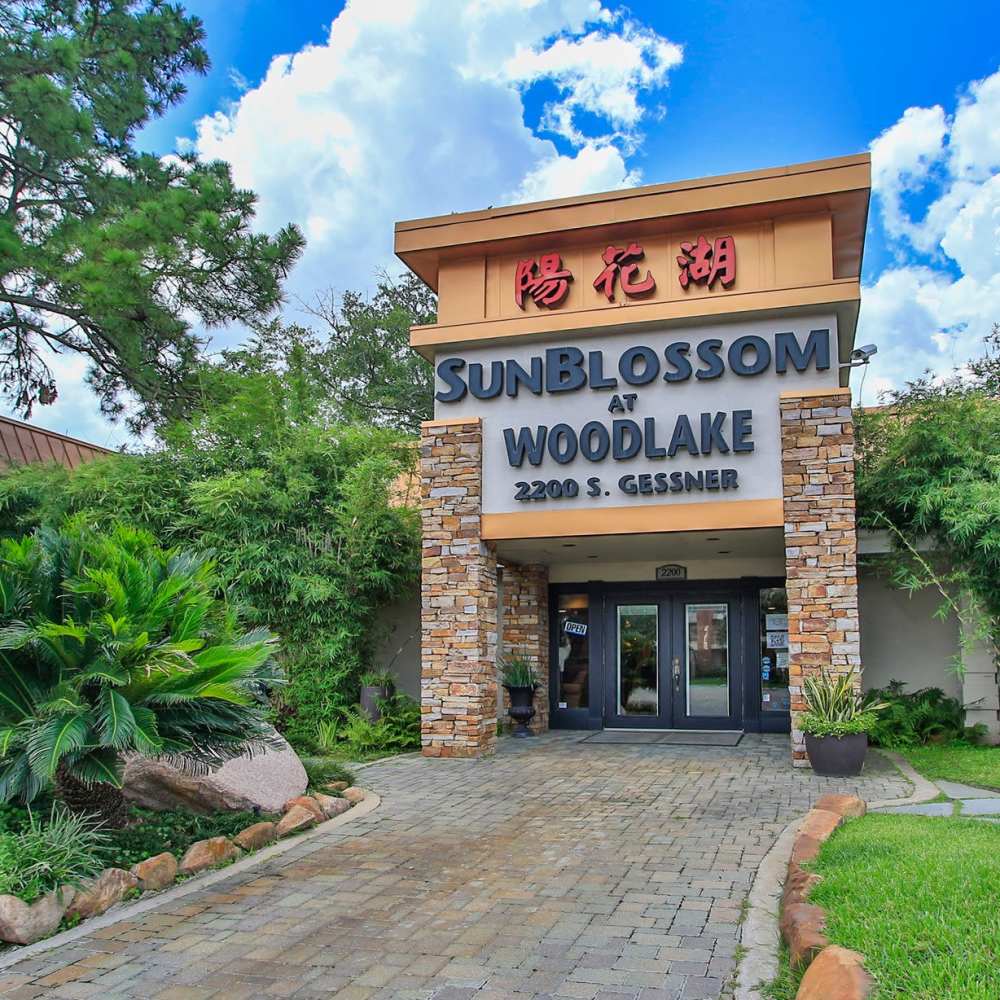
Leasing Office
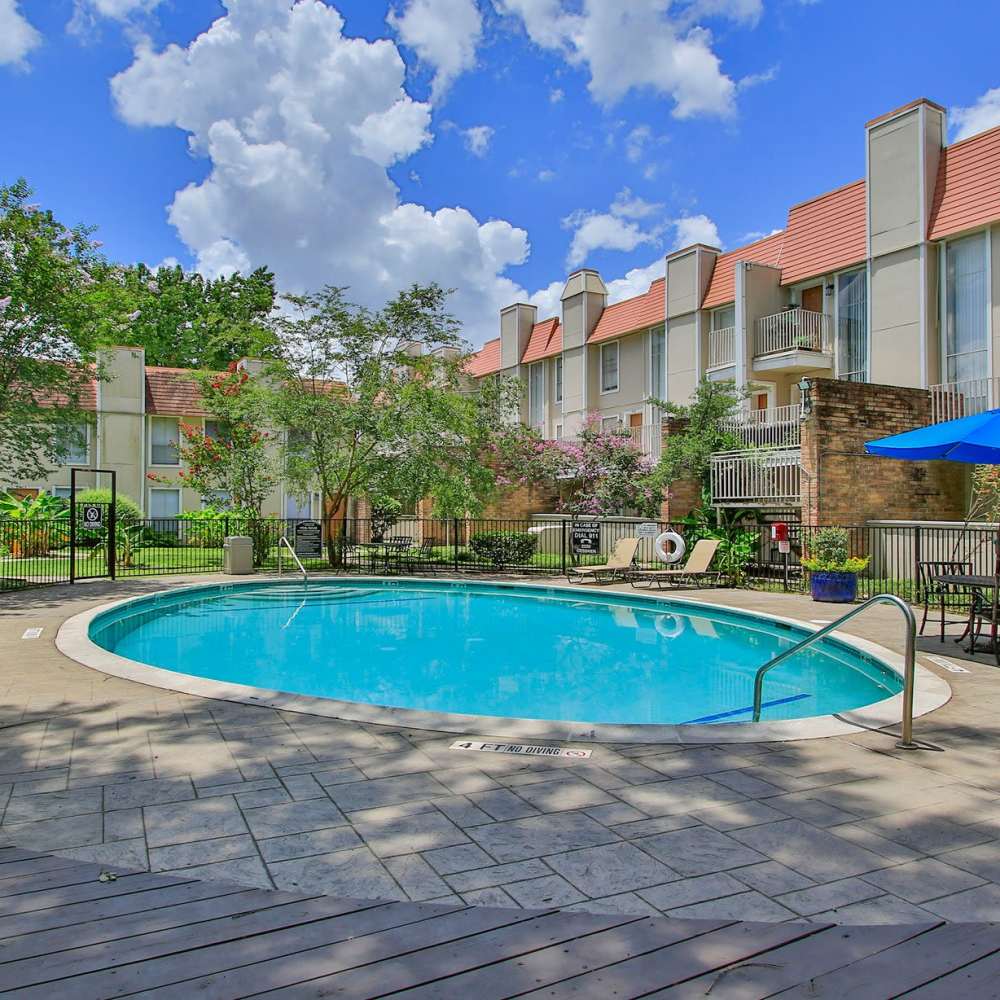
Community Pool (1 of 2)

Community Pool (2 of 2)
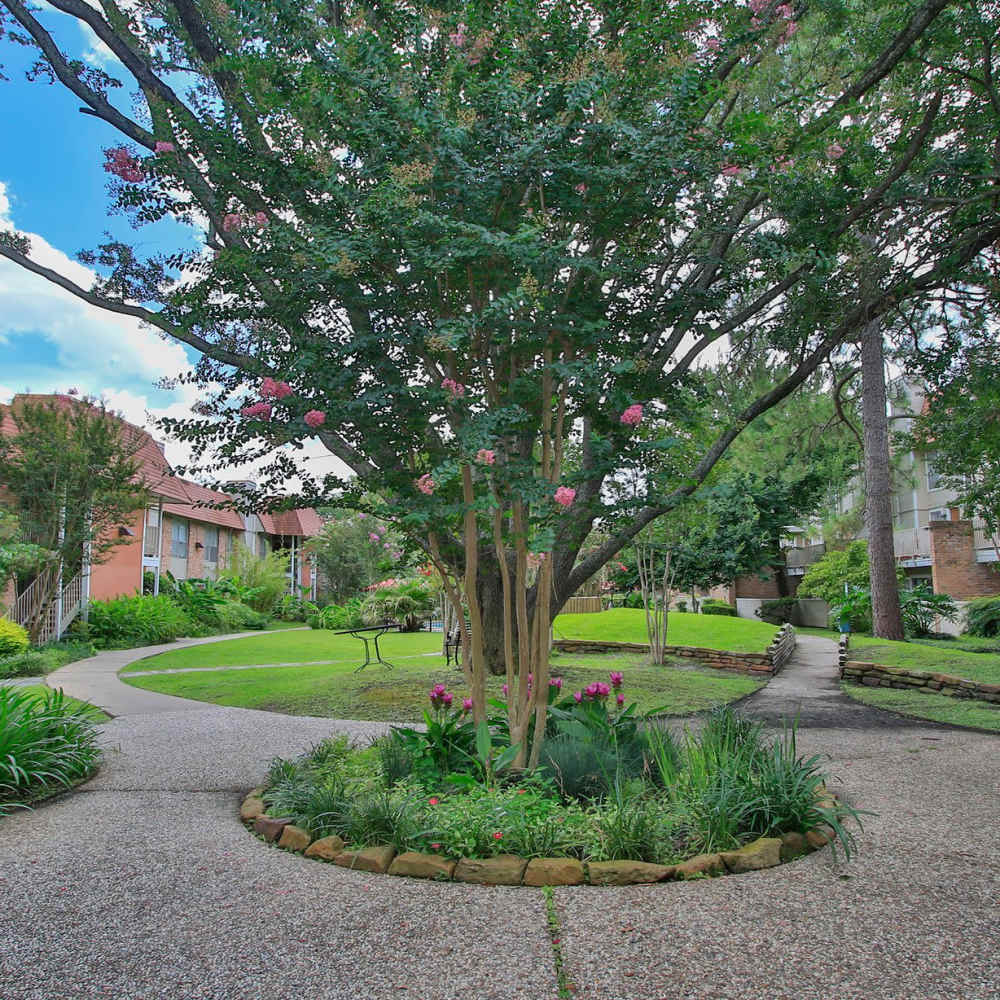
Community Grounds
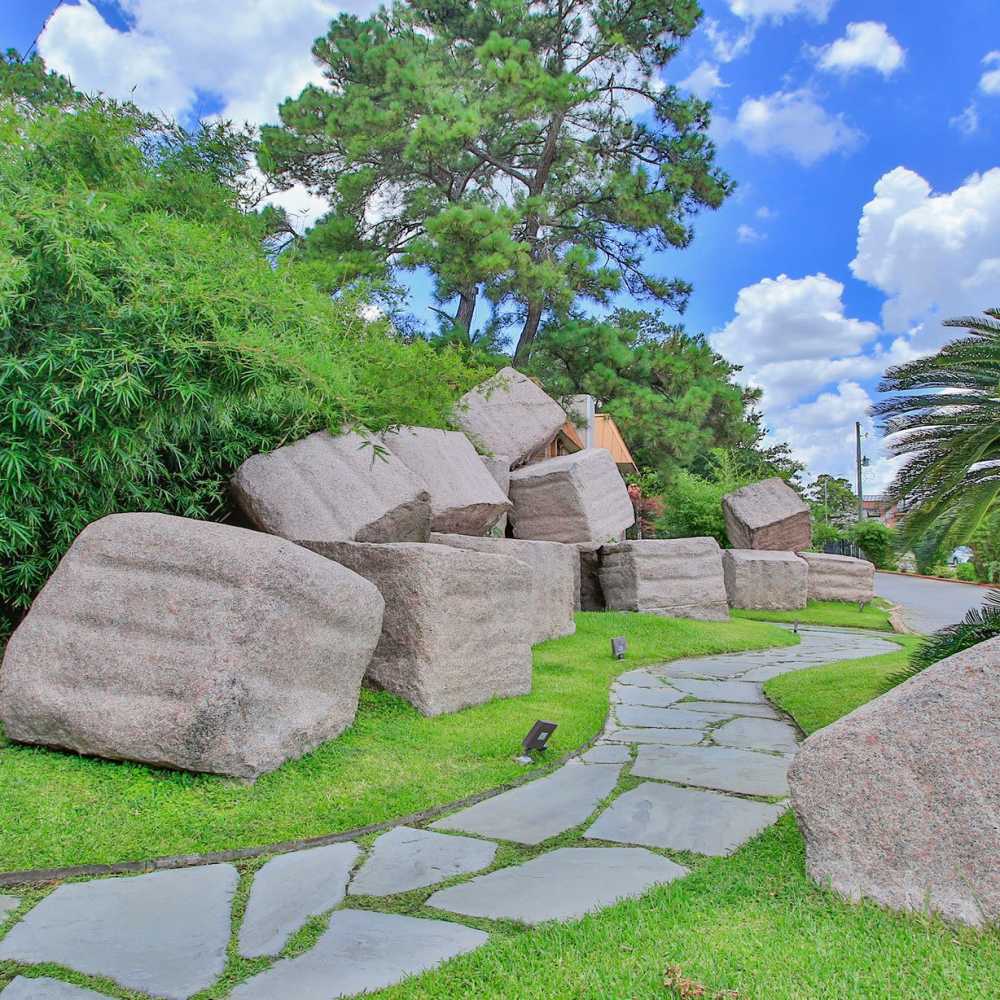
Front Entrance Rock Feature
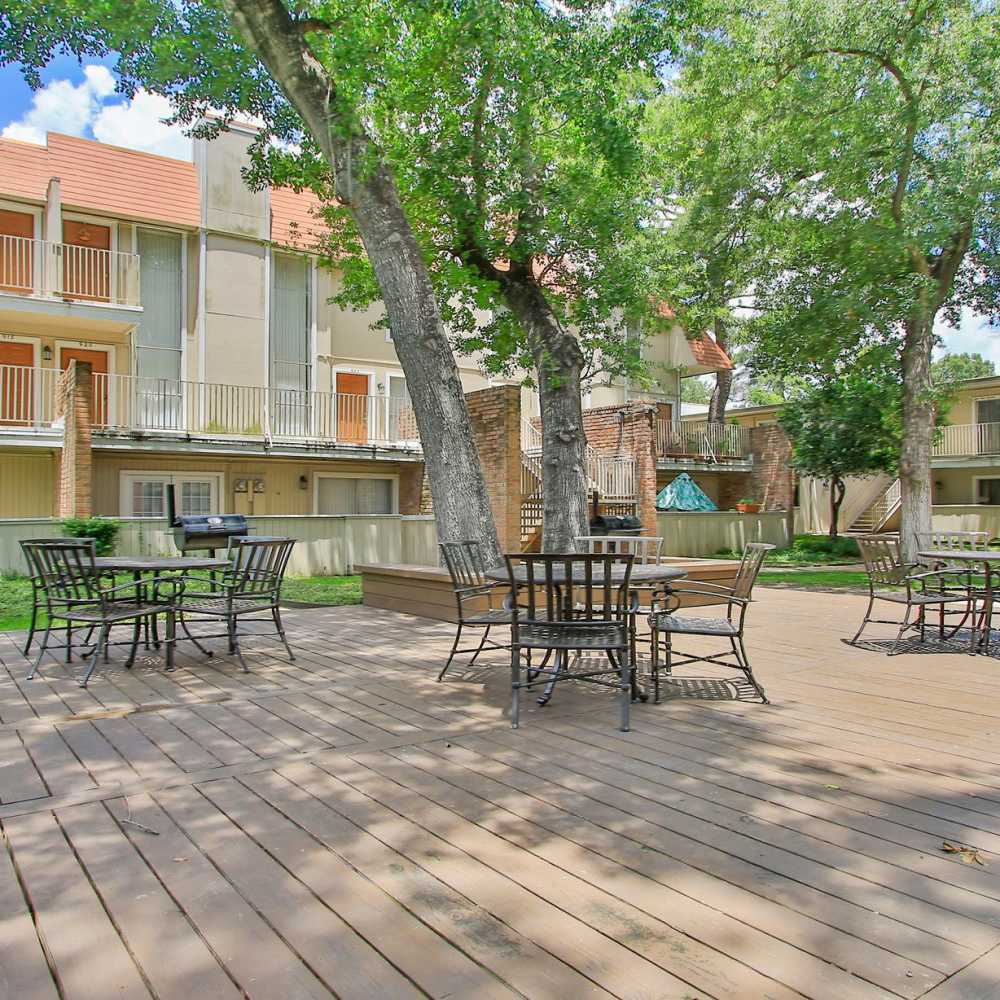
Community Patio

Community Pool (1 of 2)
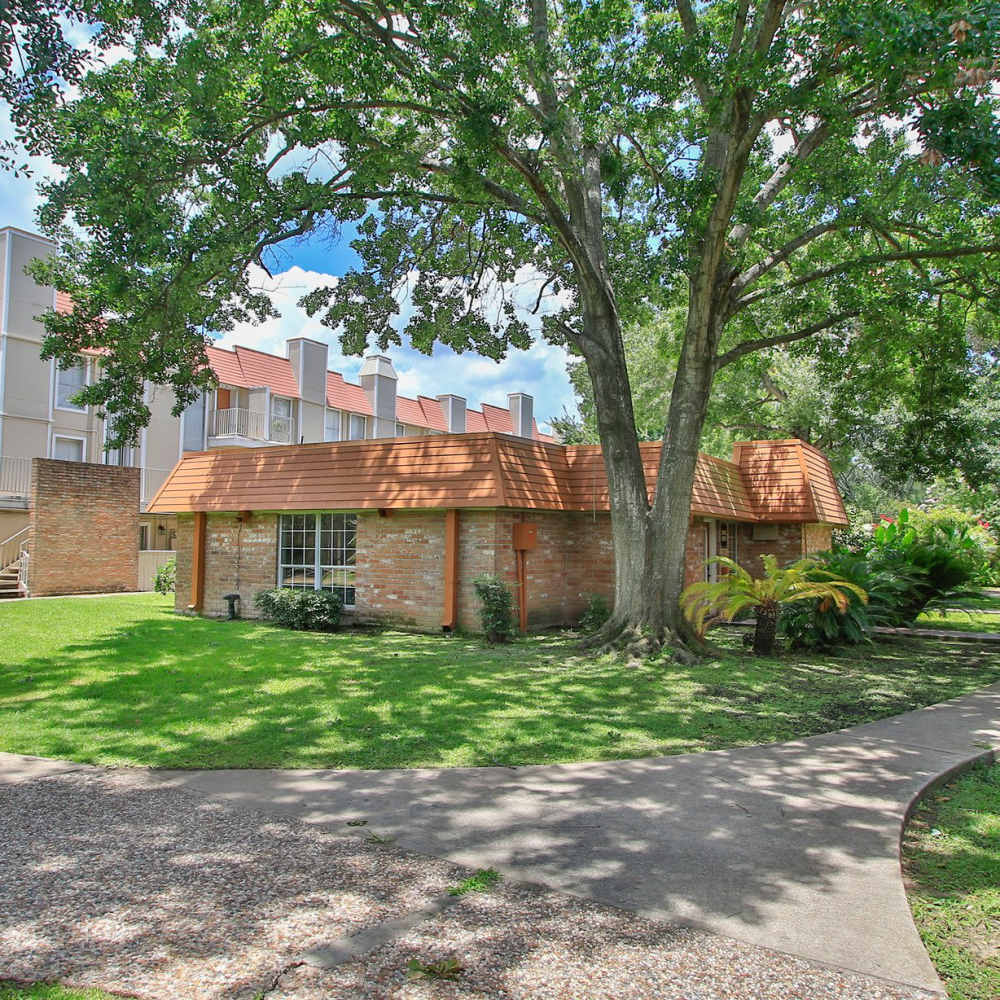
Community Grounds
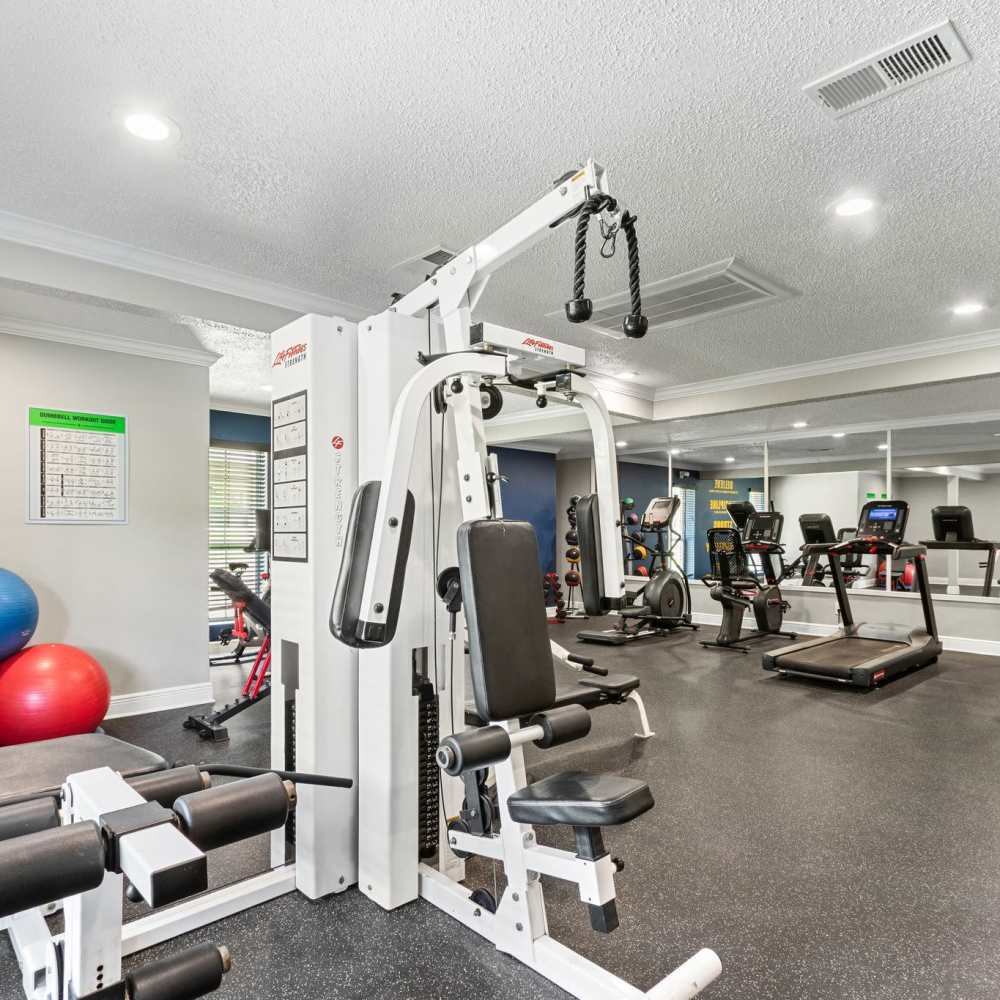
Fitness Center
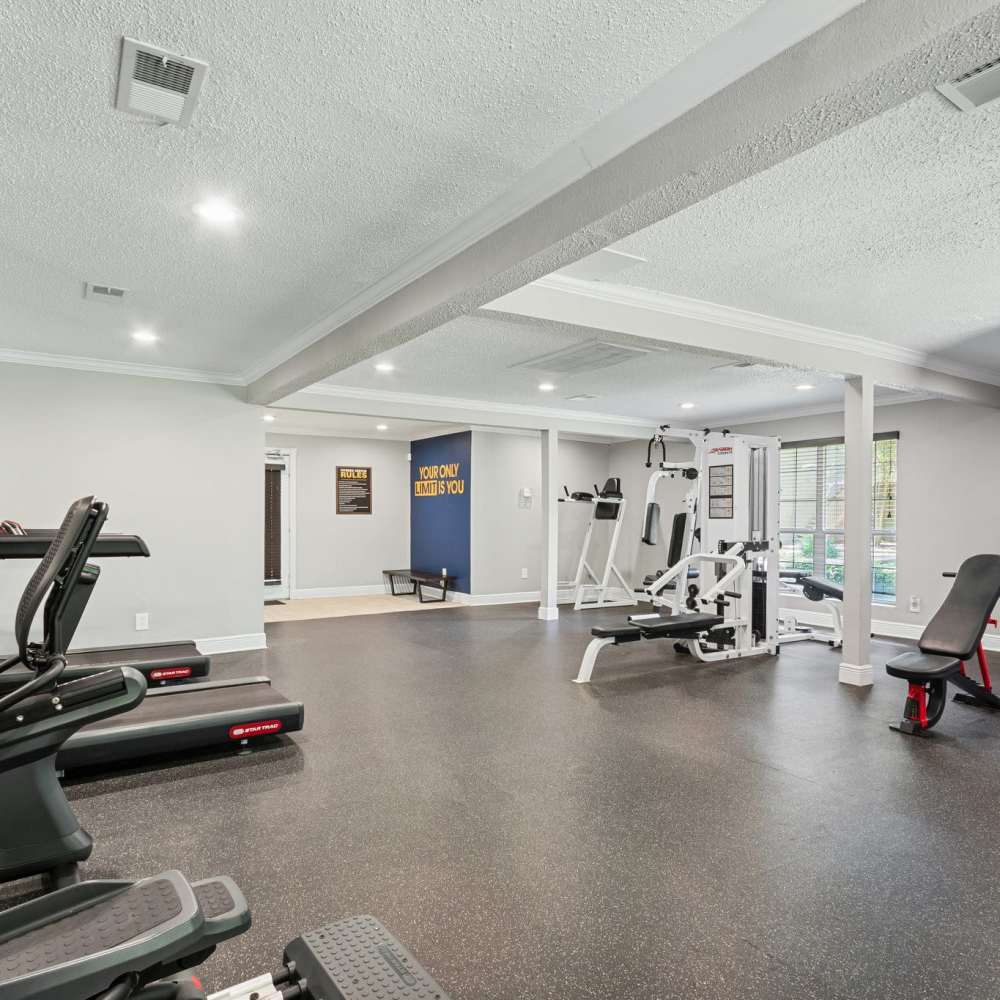
Fitness Center
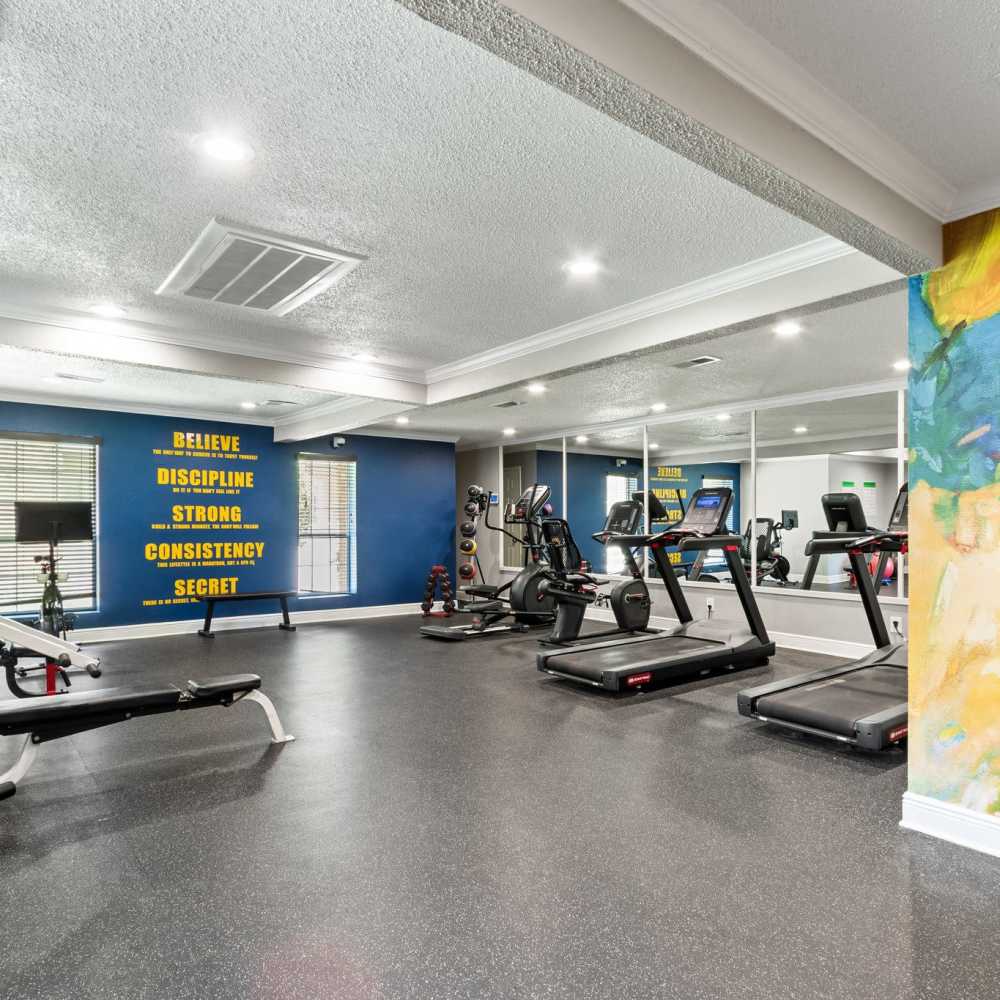
Fitness Center
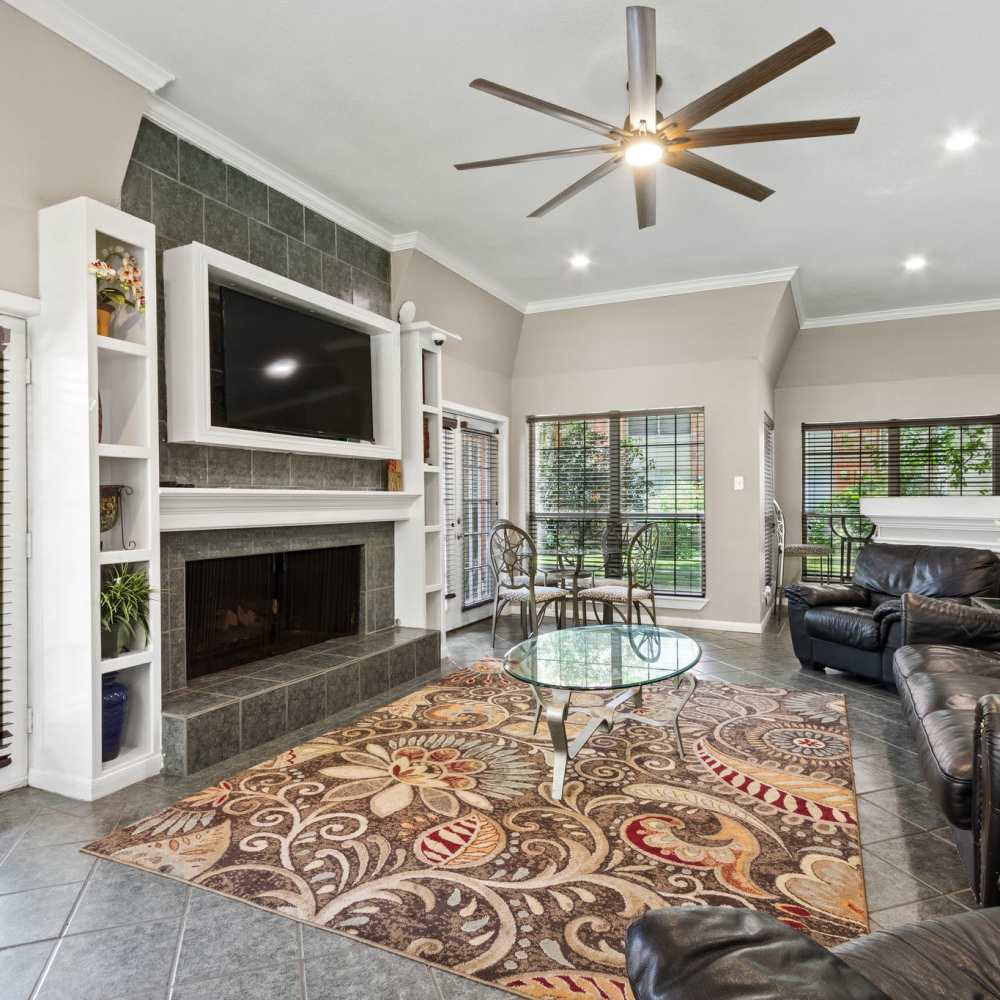
Club House
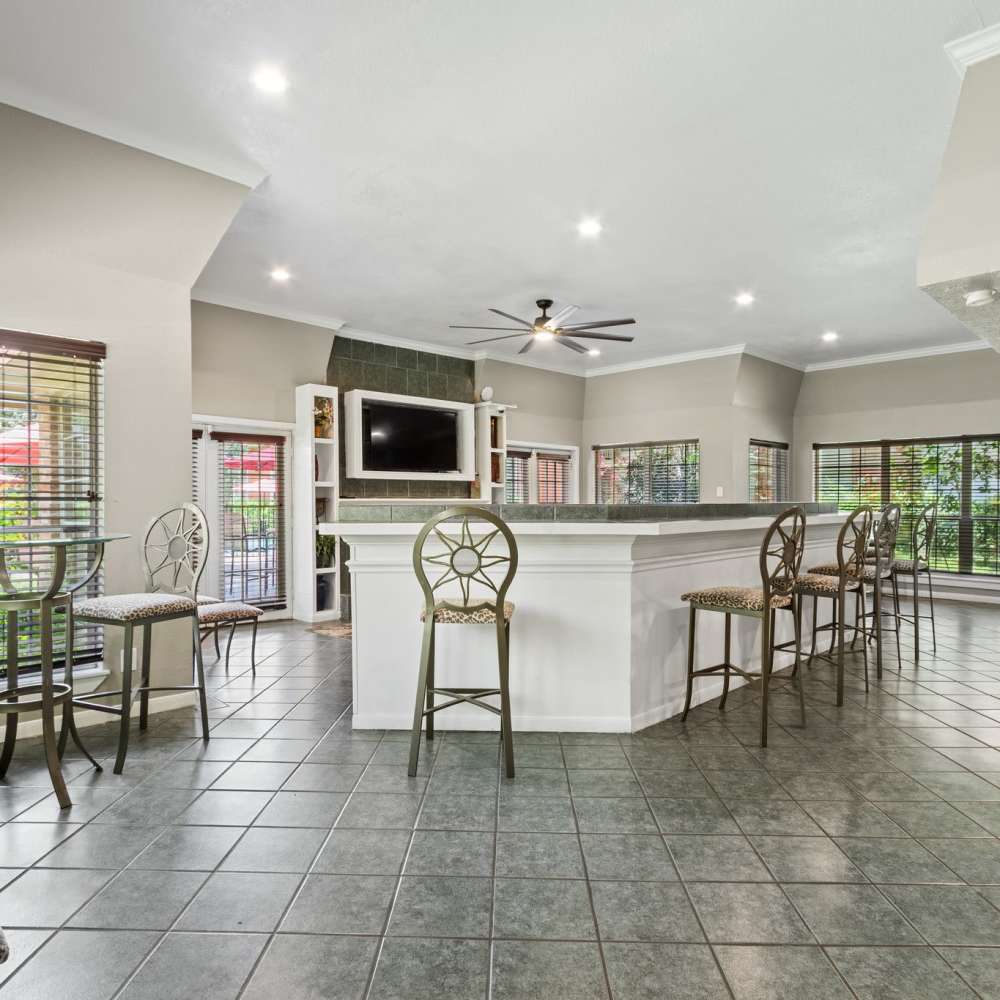
Club House
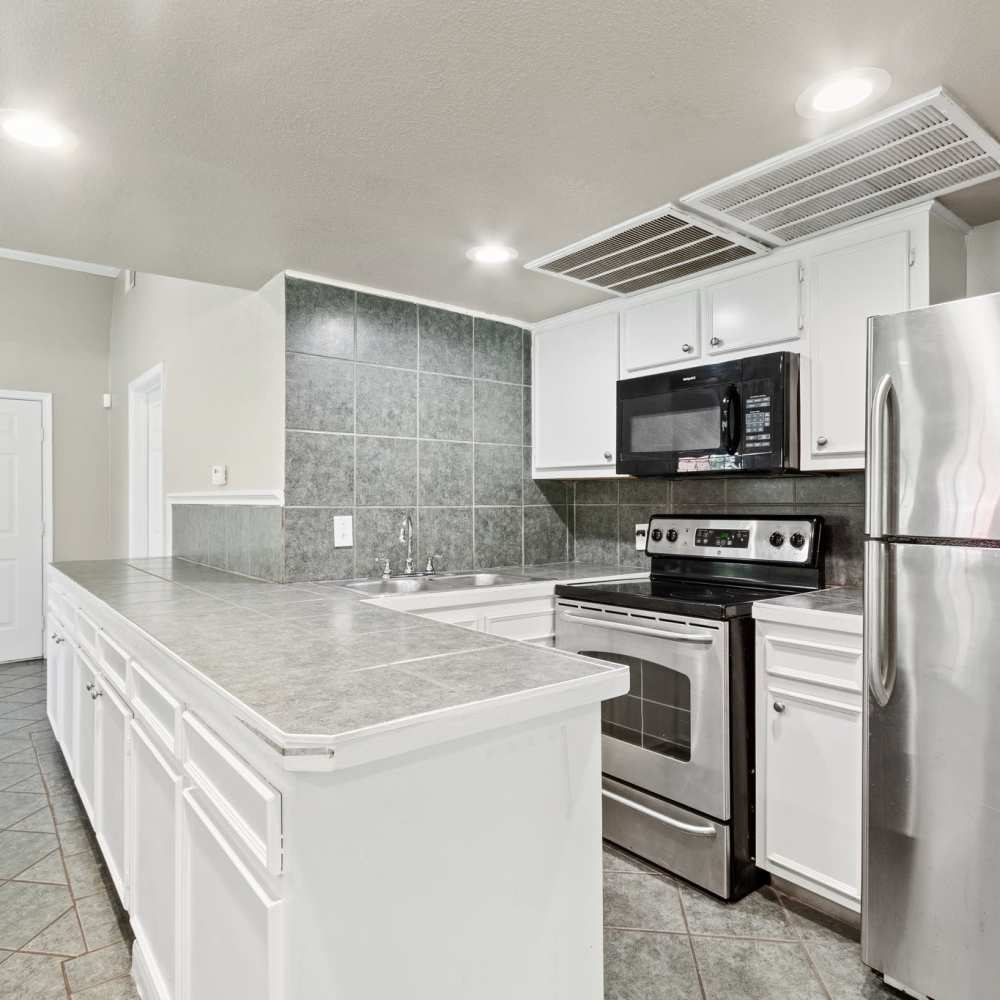
Club House Kitchen
Front Entrance Rock Feature

Leasing Office

Community Pool (1 of 2)

Community Pool (2 of 2)

Community Grounds

Front Entrance Rock Feature

Community Patio

Community Pool (1 of 2)

Community Grounds

Fitness Center

Fitness Center

Fitness Center

Club House

Club House

Club House Kitchen

Take a Look Around
Step inside SunBlossom at Woodlake and discover your new home. Our apartments feature cozy interiors and comfortable amenities designed with your everyday life in mind.
Ready to take a tour? Contact our friendly team today to schedule a visit, either in person or virtually.

This is What Living Well Looks Like